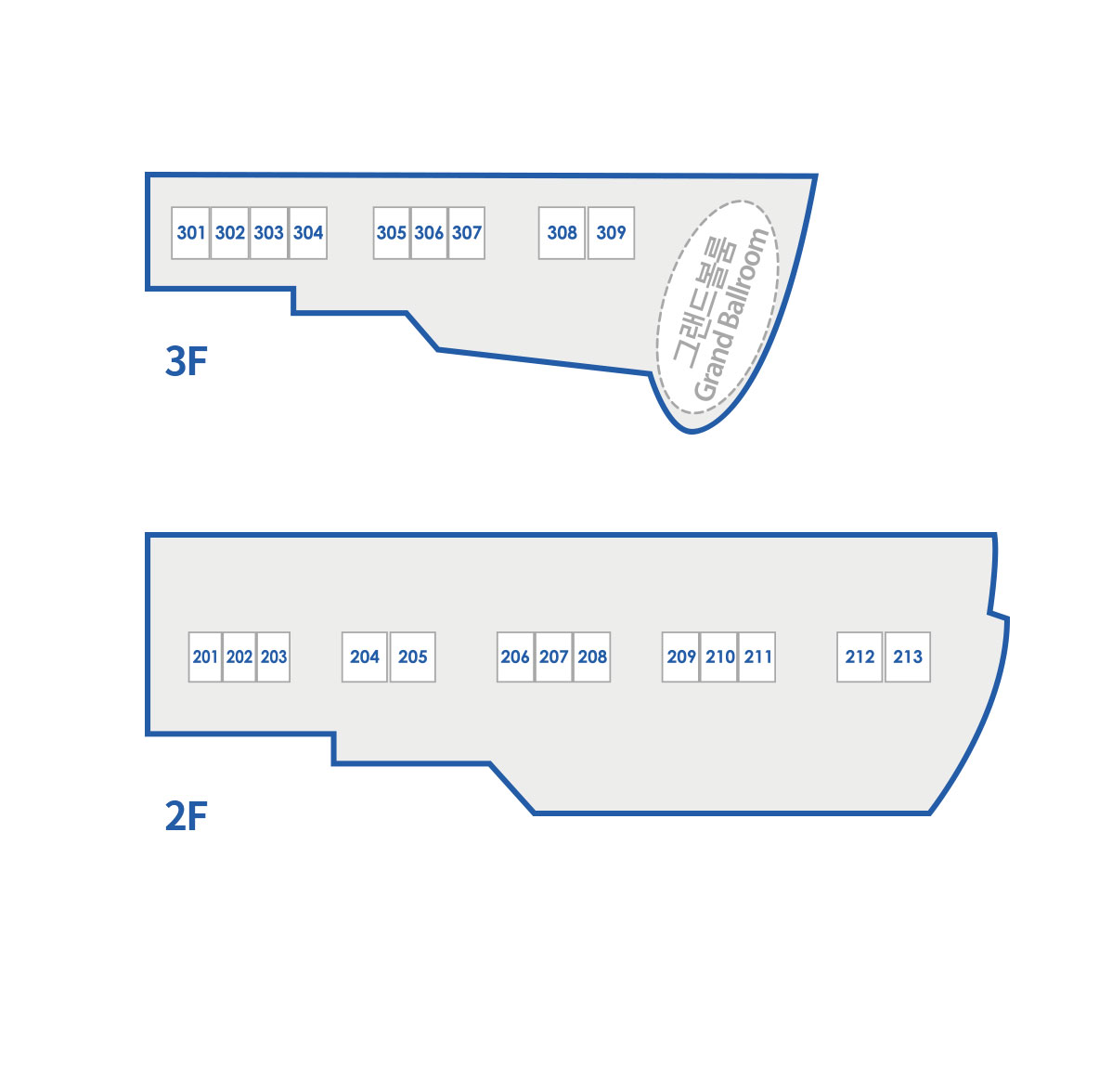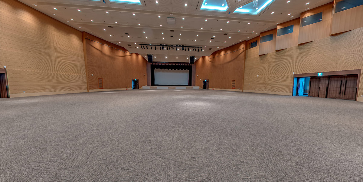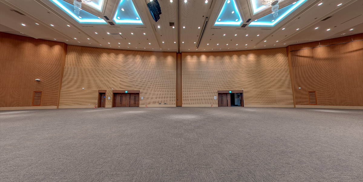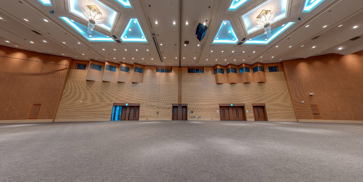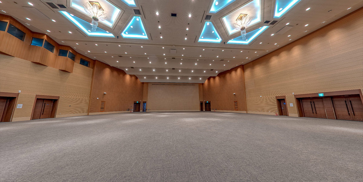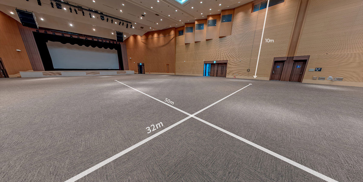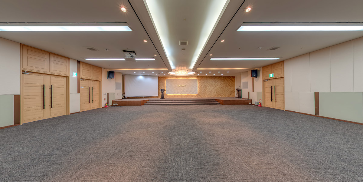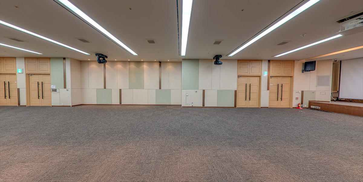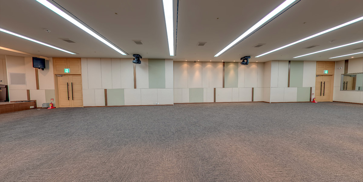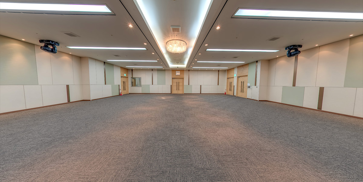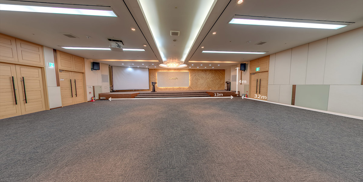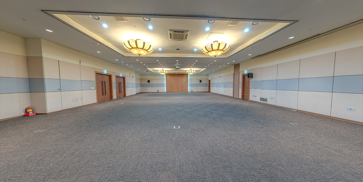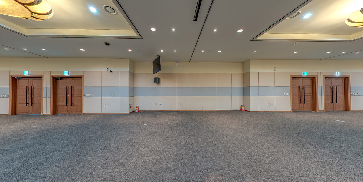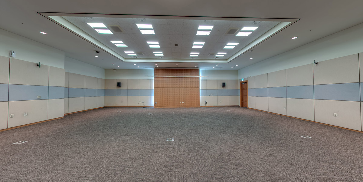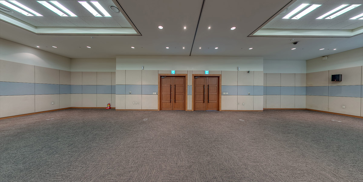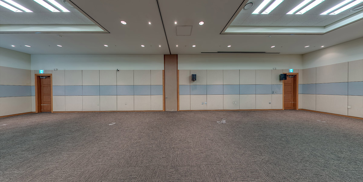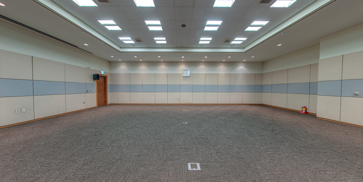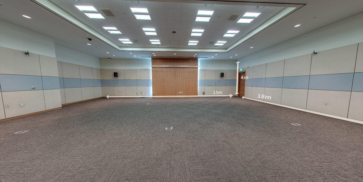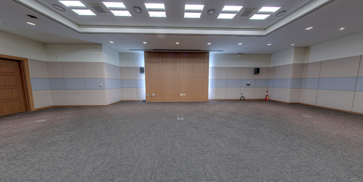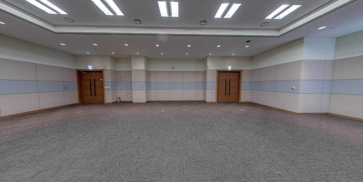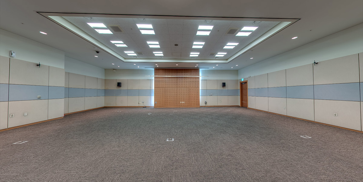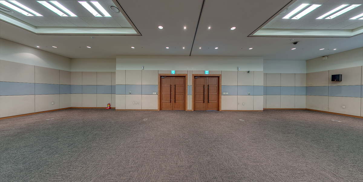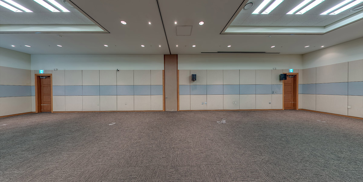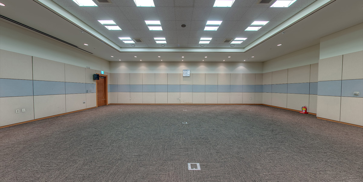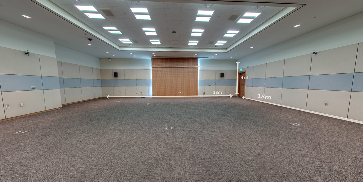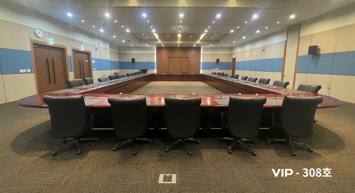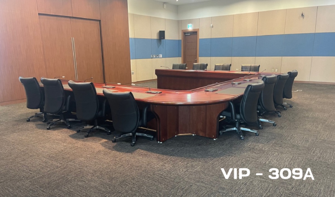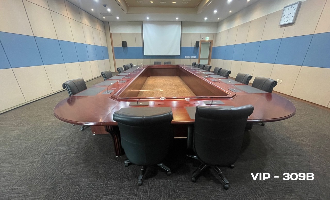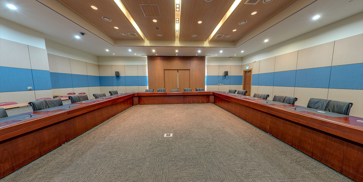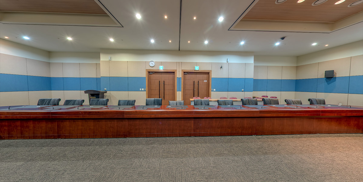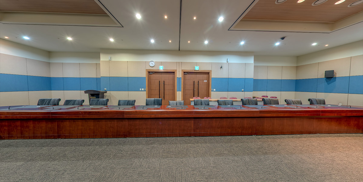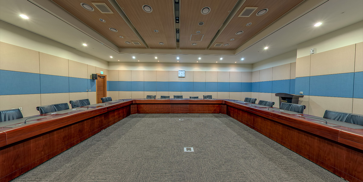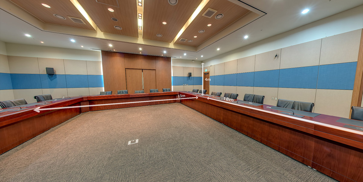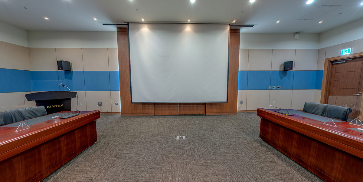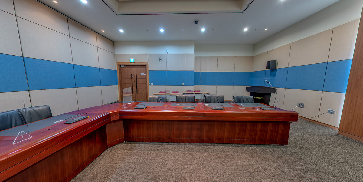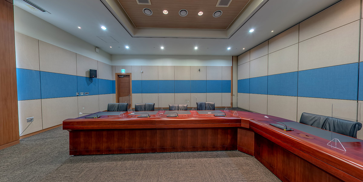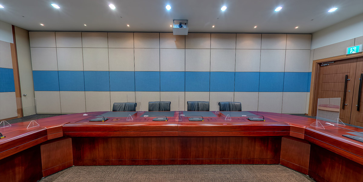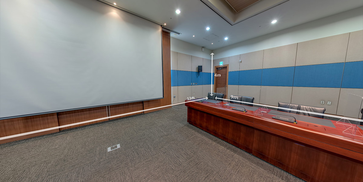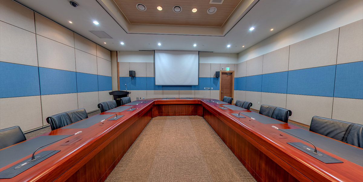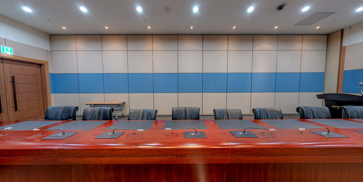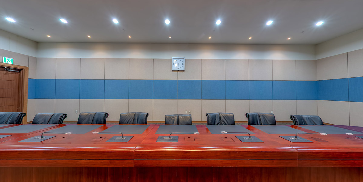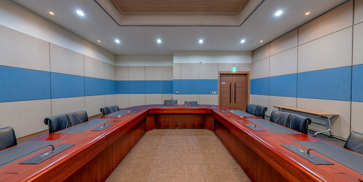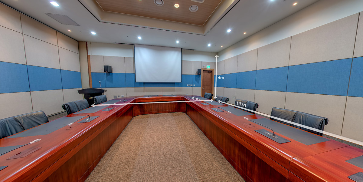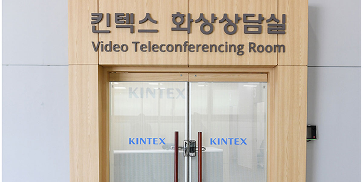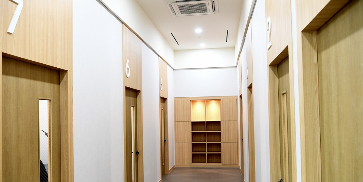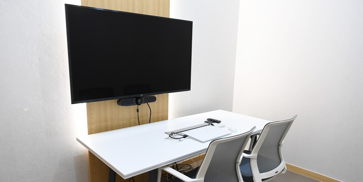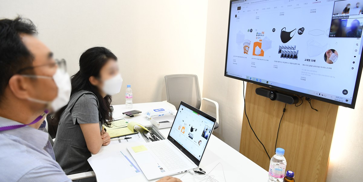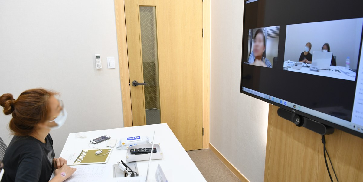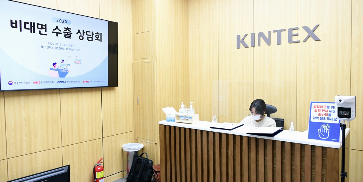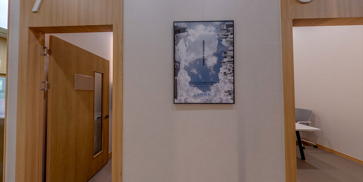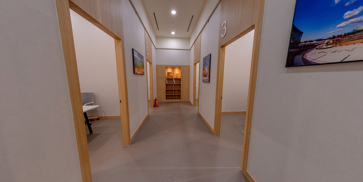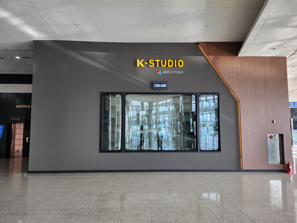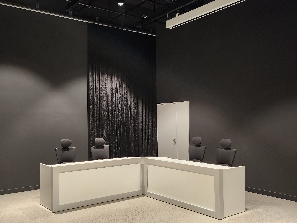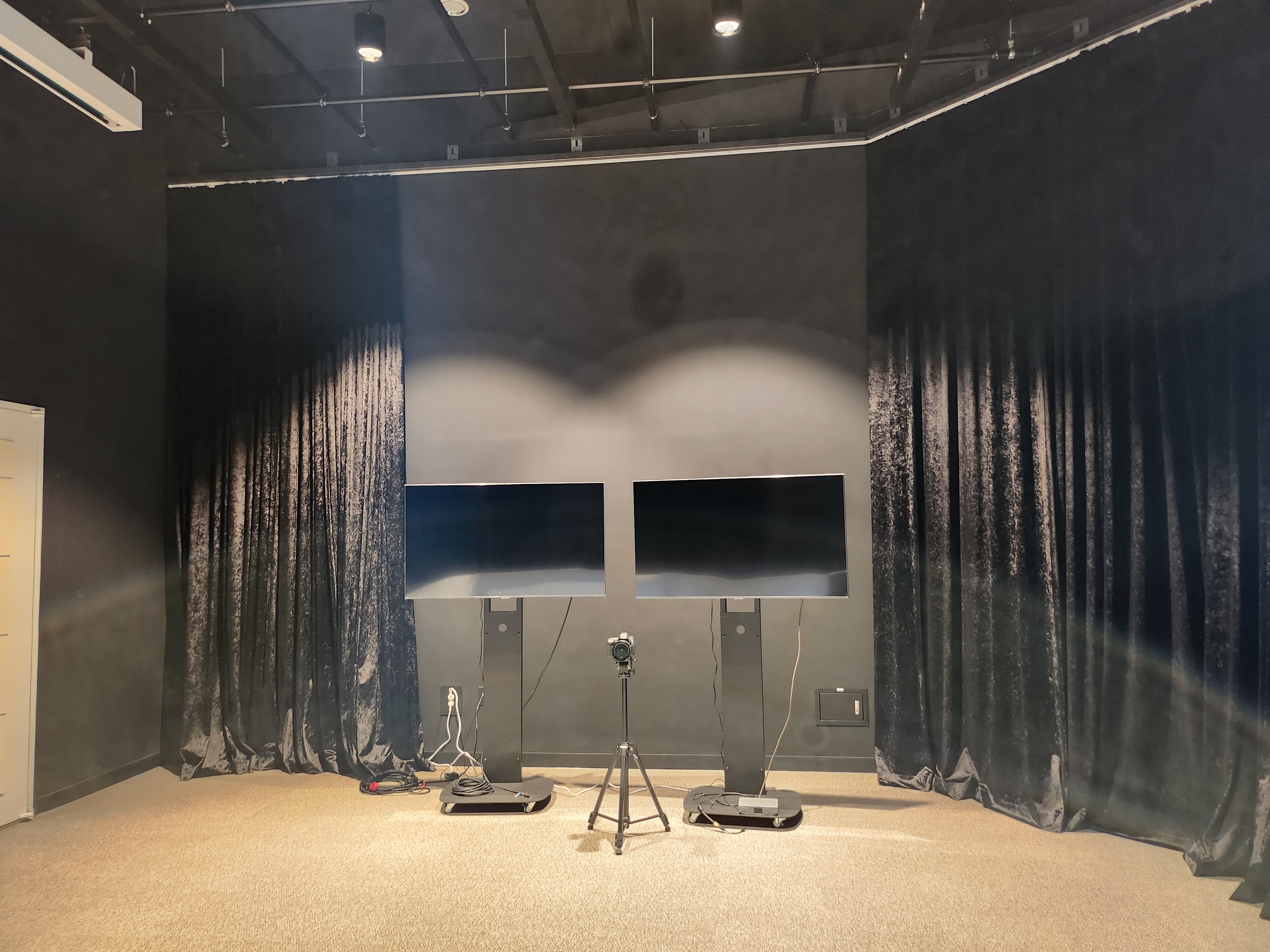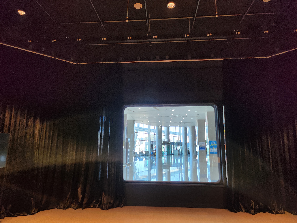KINTEX
통합검색 바로가기1전시장
Grand ballroom / Hybrid Event
3F
1 Grand ballroom
Grand ballroom, KINTEX 1
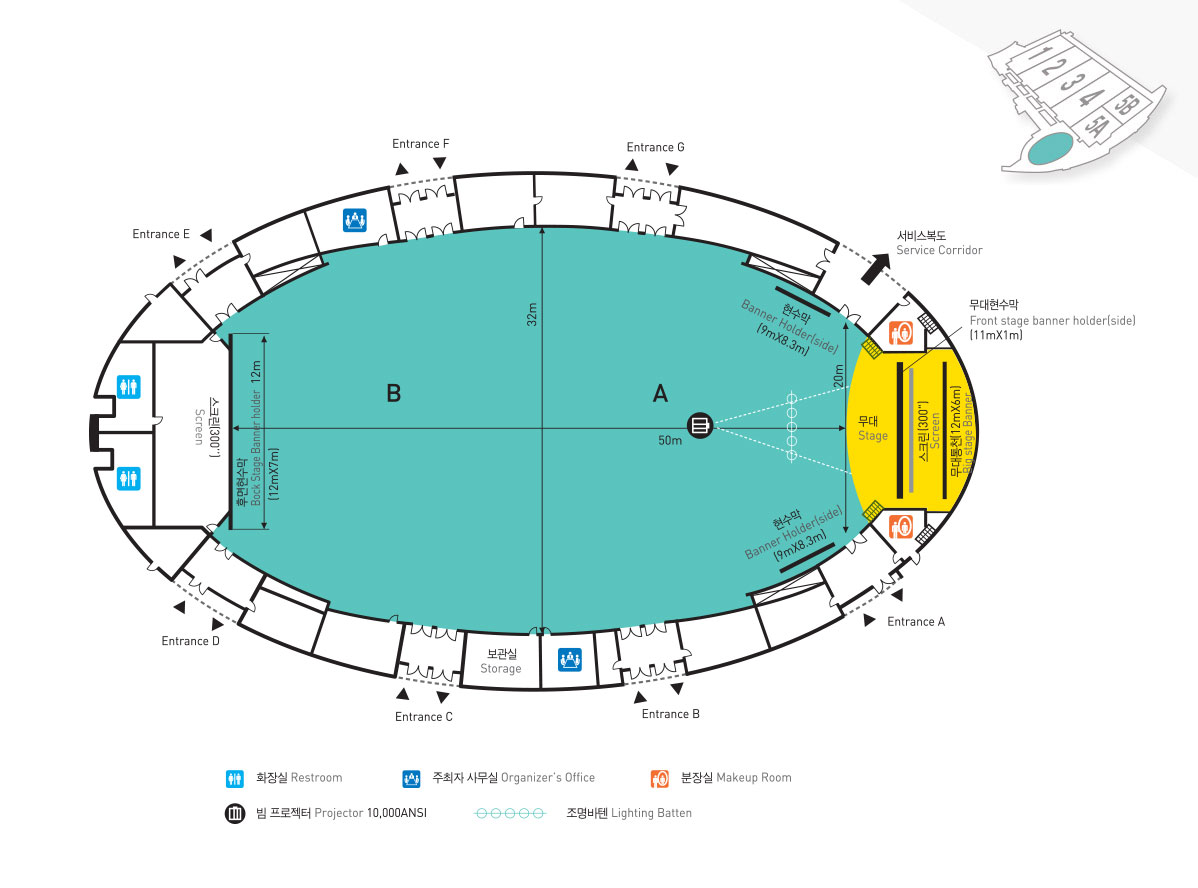

| Category | Details | |||
|---|---|---|---|---|
| Dimension (unit : m) |
Size | Area(m²) | Width x Vertical | Height |
| Grand ballroom (A+B, Integration) |
1,600 | 50 x 32 | 10 | |
| Grand ballroom (A/B, split) |
800 | 25 x 32 | 10 | |
| Facilities on Standard (unit : m) |
Banner Holder | Center stage | both sides of the stage | back center |
| 11 x 1 | 9 x 8.3 | 12 x 7 | ||
| stage size | 15 x 8, Height 0.9 | |||
| equipment | Simultaneous interpretation facility in 8 languages, Screen(300 inches embedded), 10,000ANSI Beam projector 15 microphone (9 cable, 3 wireless), light, batten, Speaker, etc |
|||
| Subsidiary facilities | 2 Organizer's office, VIP waiting room(8 people) Information desk, Dressing room, storage room |
|||
| Capacity (unit : pax) |
Lecture Type | Theater Type | banquet Type | Reception Type |
| 800 | 1,600 | 900 | 2,000 | |
| ※ Jayu-ro direction lobby banquet Type 500 seats | ||||
| Hybrid Event Studio |
Category | Items included | Price(VAT excluded) | |
| package1 | Available LED Screen | 5 million KRW ~ | ||
| package2 | Available LED Screen Split and switch video screens Arrangement of video experts |
10 million KRW ~ | ||
| package3 | Package 2 plus Sound system(monitor, speaker, audio mixer, wireless microphone, etc) Lighting system(spotlight, stage lighting, etc) Internet live streaming(ENG camera, relay system, etc) |
30 million KRW ~ | ||
| Other Service | Electronic name plate, multi-LED podium, furniture/Equipment, center piece, etc | |||
| LAYOUT | JPG Download CAD Download | |||
Hybrid Event Studio

HYBRID EVENT STUDIO
Following the Digital era, KINTEX supports cutting edge hybrid events.
Hybrid event studio is installed in a grand ballroom which has the capacity of 2,000 people. It is equipped with a live streaming Equipment which allows the event to communicate with Lecture Typers and audience all over the world without the restrictions of the number of people participating in the event.
KINTEX promises to provide the best service that is optimized to each event by collaborating with Korea's best hybrid event company M Big.
One stop service that is provided in different packages
Stay safe by maintaining social distancing
Console system that is compatible with all platforms
Large high resolution LED screen (11m X 4m)
Real-time communication through VR·AR video transmission
Lively hologram images
Sound and lighting system that is up to the standard of professional broadcasting stations
Vivid image brought by 4K digital camera
Customized service that reflects the nature of event
Grand Conference Room
2F
1 Conference Room (204)
Conference Room, KINTEX 1
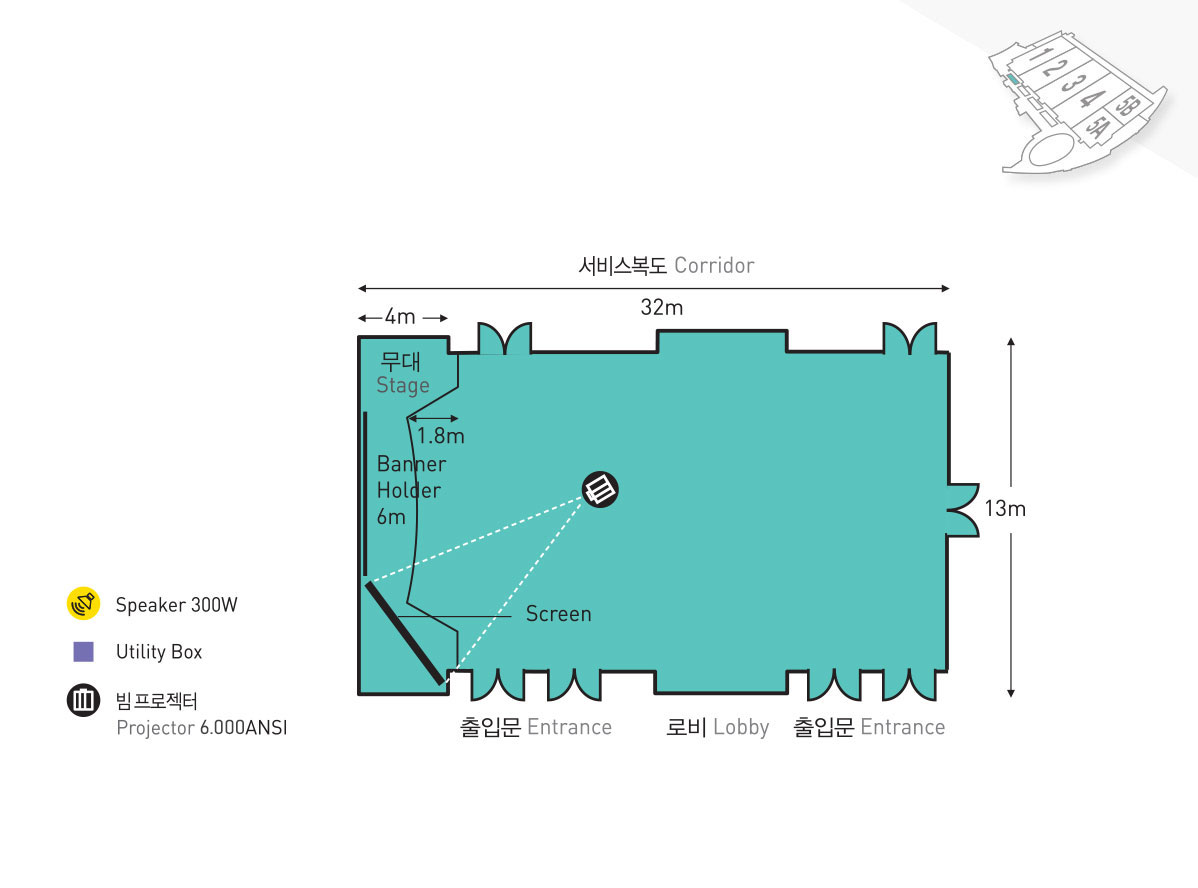

| Category | Details |
|---|---|
| Size | 420 ㎡(32m x 13m x 4m) |
| Capacity | Lecture Type 220 people Theater Type 360 people banquet Type 180 people Reception Type 300 people |
| equipment | Screen(embedded 150”), Speaker 5,000 ANSI Beam projector, 7 microphone(5 cable, 2 wireless) |
| LAYOUT | JPG Download CAD Download |
2F/3F
1 Conference Room (212+213, 306+307)
Conference Room, KINTEX 1
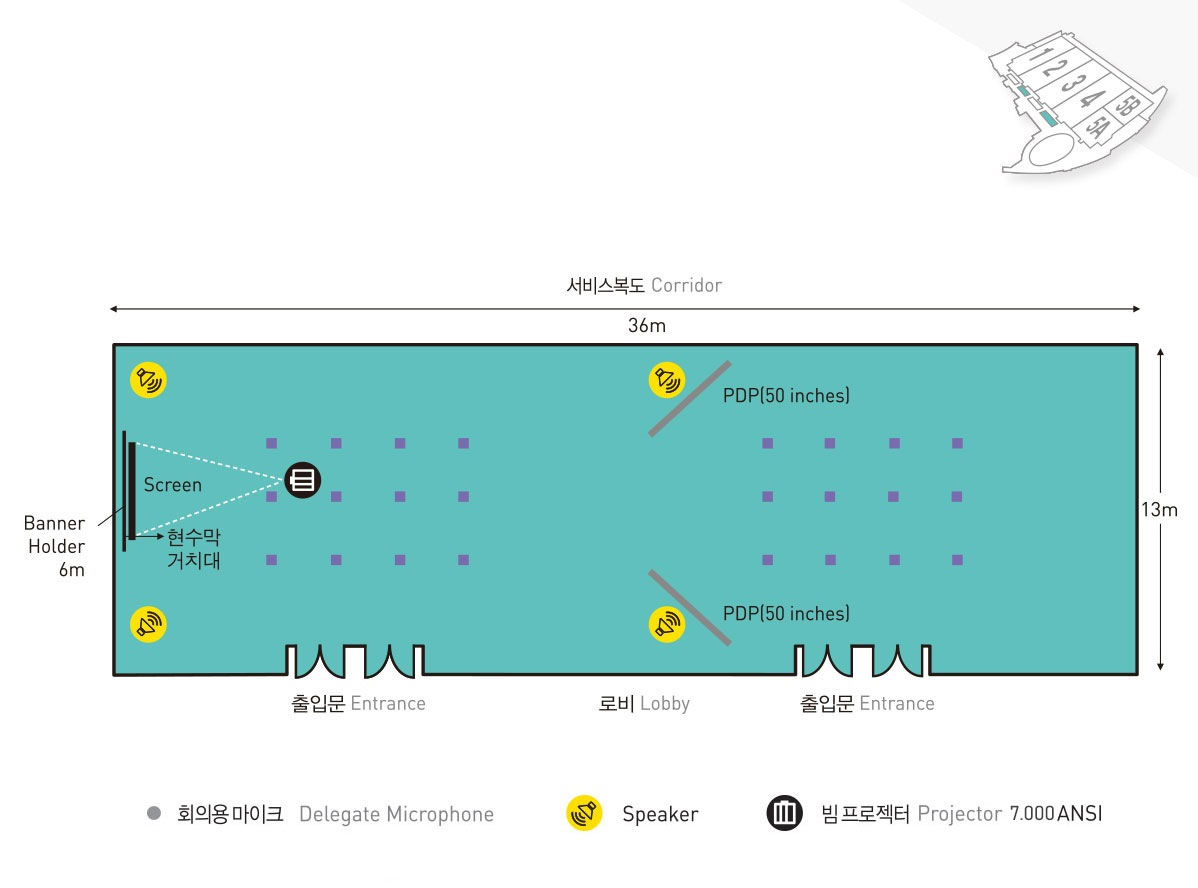

| Category | Details |
|---|---|
| Size | 468 ㎡(36m x 13m x 4m) |
| Capacity | Lecture Type 250 people Theater Type 400 people banquet Type 180 people Reception Type 300 people |
| equipment | Screen(embedded 200”), 50“ Auxiliary PDP, Speaker 5,000 ANSI Beam projector, 8 microphone (4 cable, 4 wireless) |
| LAYOUT | JPG Download CAD Download |
Medium Size Conference Room
2F
1 Conference Room (205~213)
Conference Room, KINTEX 1
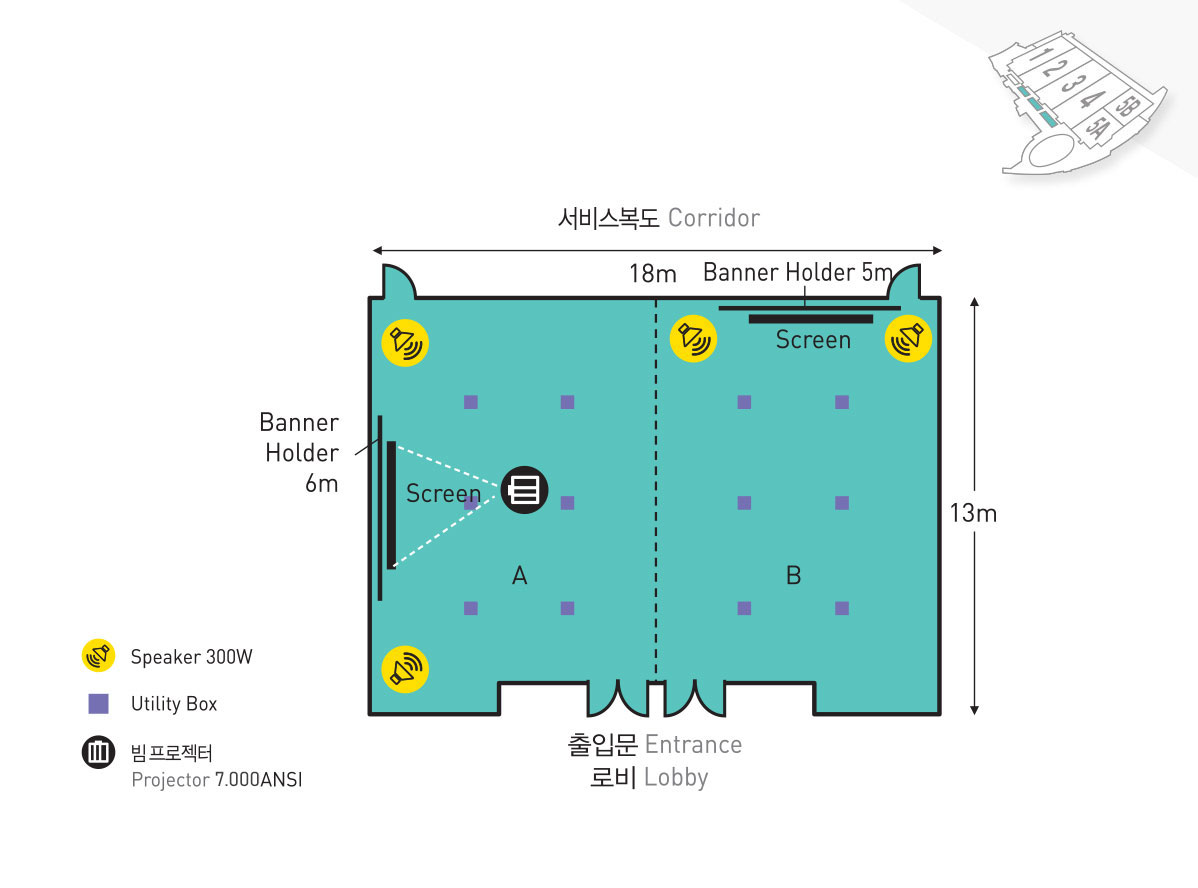

| Category | Details |
|---|---|
| Size | 234㎡(18m x 13m x 4m) |
| Capacity | Lecture Type 120 people Theater Type 200 people banquet Type 80 people Reception Type 150 people |
| equipment | Screen(embedded 200”) 5,000 ANSI Beam projector, 4 microphone(2 cable, 2 wireless) |
| LAYOUT | JPG Download CAD Download |
3F
1 Conference Room (301)
Conference Room, KINTEX 1
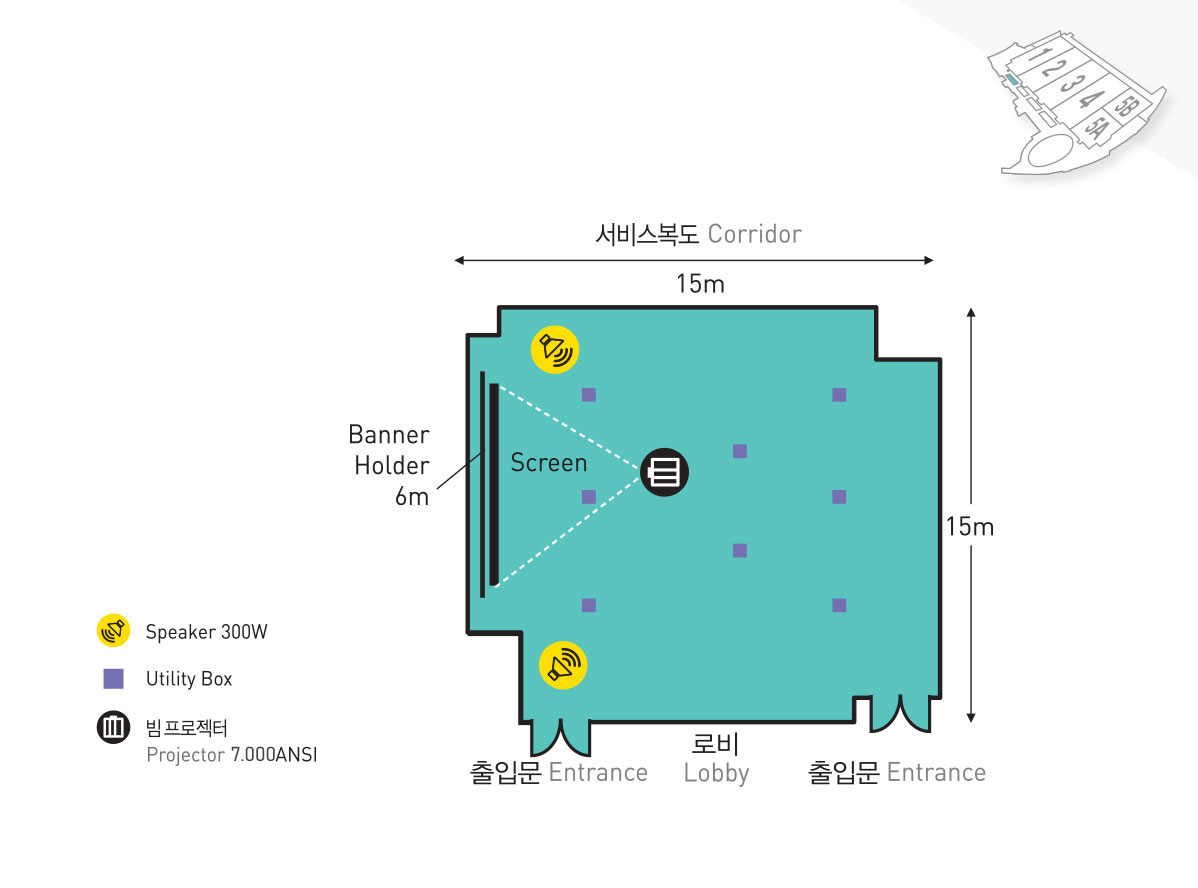

| Category | Details |
|---|---|
| Size | 225㎡(15m x 15m x 3.67m) |
| Capacity | Lecture Type 100 people Theater Type 160 people banquet Type 60 people Reception Type 100 people |
| equipment | 1 Screen(embedded 150”), Speaker 5,000 ANSI Beam projector, 4 microphone(2 cable, 2 wireless) |
| LAYOUT | JPG Download CAD Download |
3F
1 Conference Room (303~307)
Conference Room, KINTEX 1
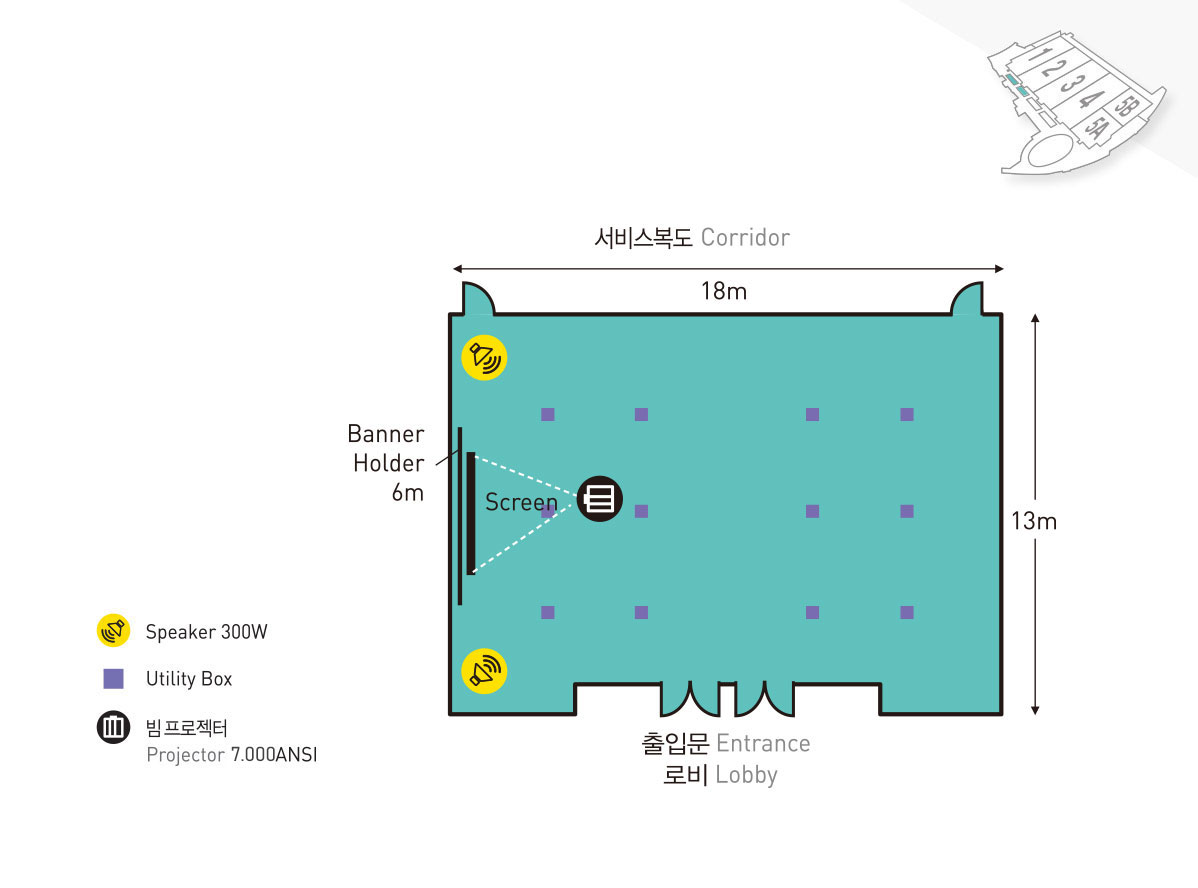

| Category | Details |
|---|---|
| Size | 234㎡(18m x 13m x 4m) |
| Capacity | Lecture Type 120 people Theater Type 200 people banquet Type 80 people Reception Type 150 people |
| equipment | 1 Screen(embedded 200”), Speaker 5,000 ANSI Beam projector, 4 microphone(2 cable, 2 wireless) |
| LAYOUT | JPG Download CAD Download |
Small Size Conference Room
2F
1 Conference Room (202, 203)
Conference Room, KINTEX 1
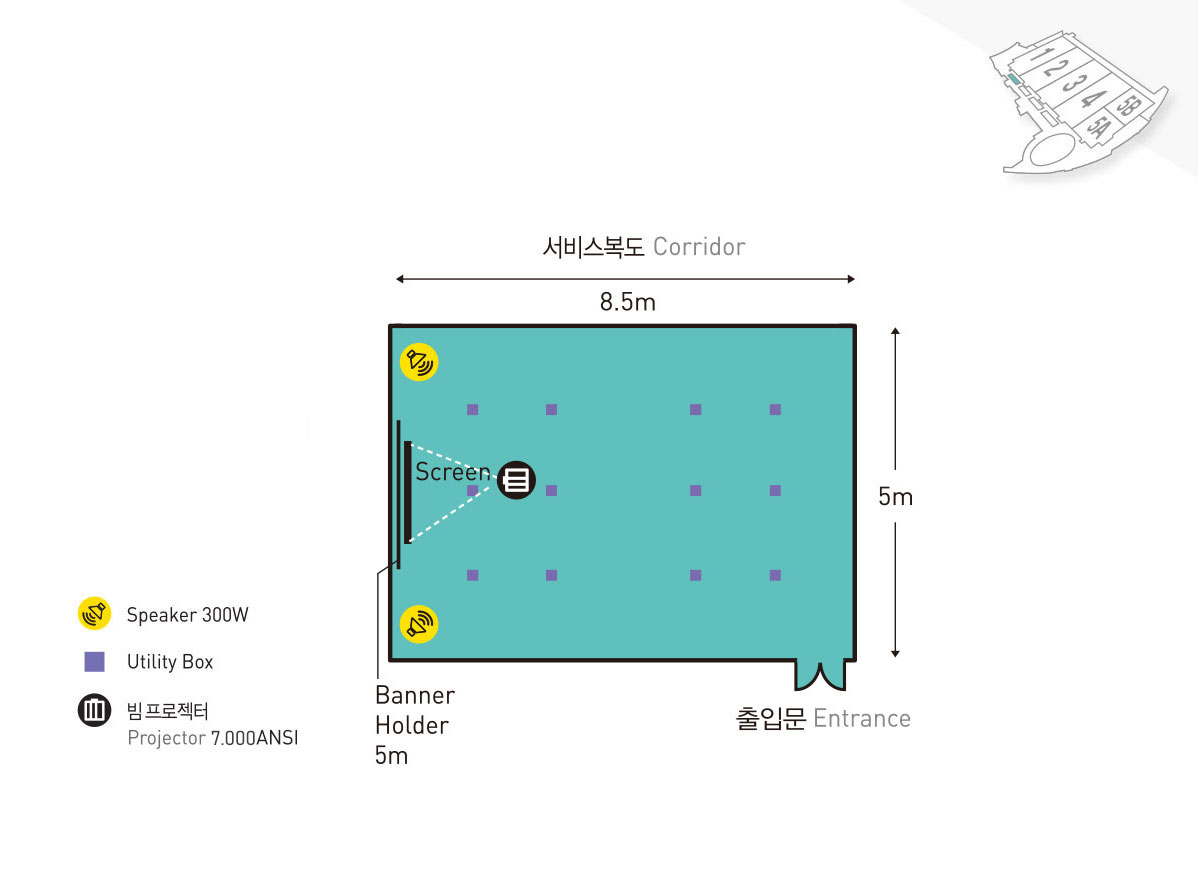

| Category | Details |
|---|---|
| Size | 45㎡(5m x 8.5m x 4m) |
| Capacity | Lecture Type 20 people Theater Type 30 people banquet Type 10 people Reception Type 30 people |
| equipment | Screen(embedded 150”) 5,000 ANSI Beam projector, 4 microphone(2 cable, 2 wireless) |
| LAYOUT | JPG Download CAD Download |
3F
1 Conference Room (205A/B~213A/B)
Conference Room, KINTEX 1
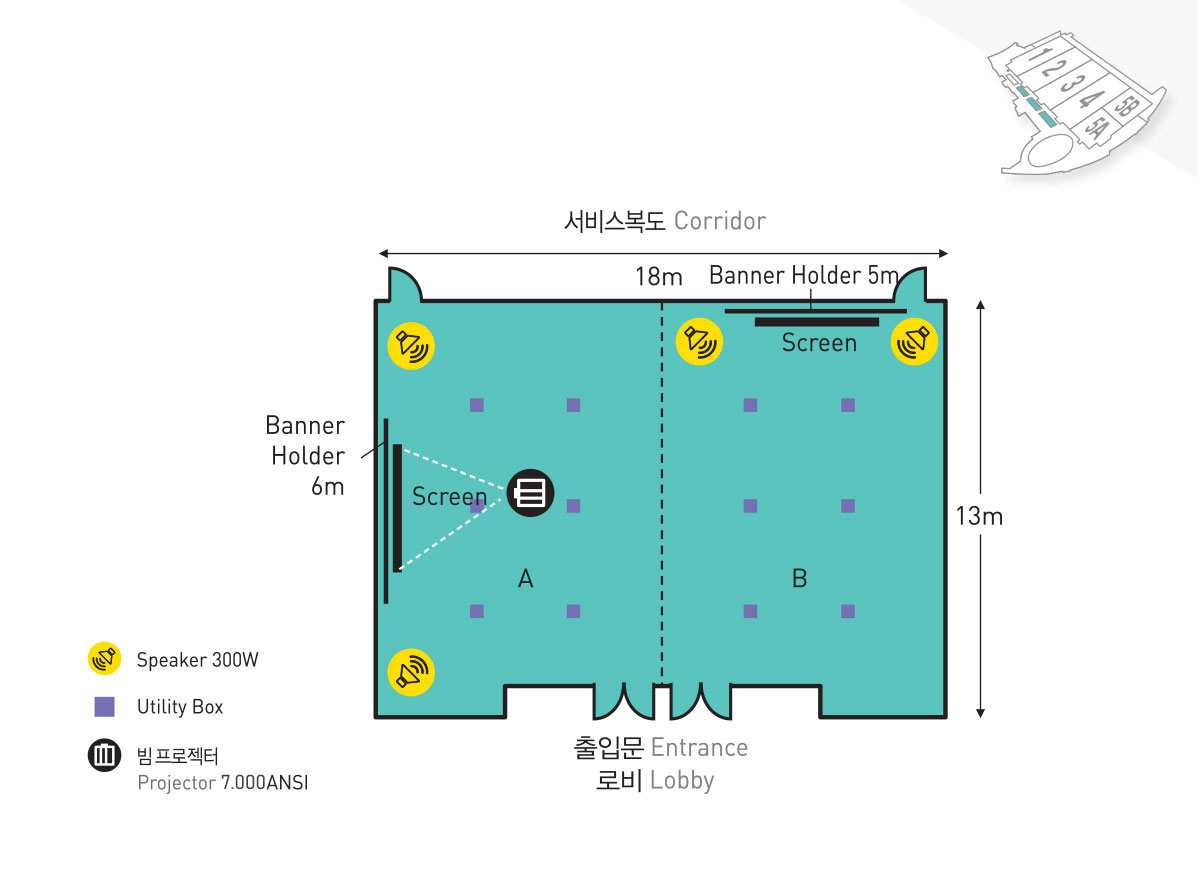

| Category | Details |
|---|---|
| Size | 117㎡(9m x 13m x 4m) |
| Capacity | Lecture Type 50 people Theater Type 100 people banquet Type 50 people Reception Type 80 people |
| equipment | Screen(embedded 150”) 5,000 ANSI Beam projector, 3 microphone (2 cable, 1 wireless) |
| LAYOUT | JPG Download CAD Download |
3F
1 Conference Room (302)
Conference Room, KINTEX 1
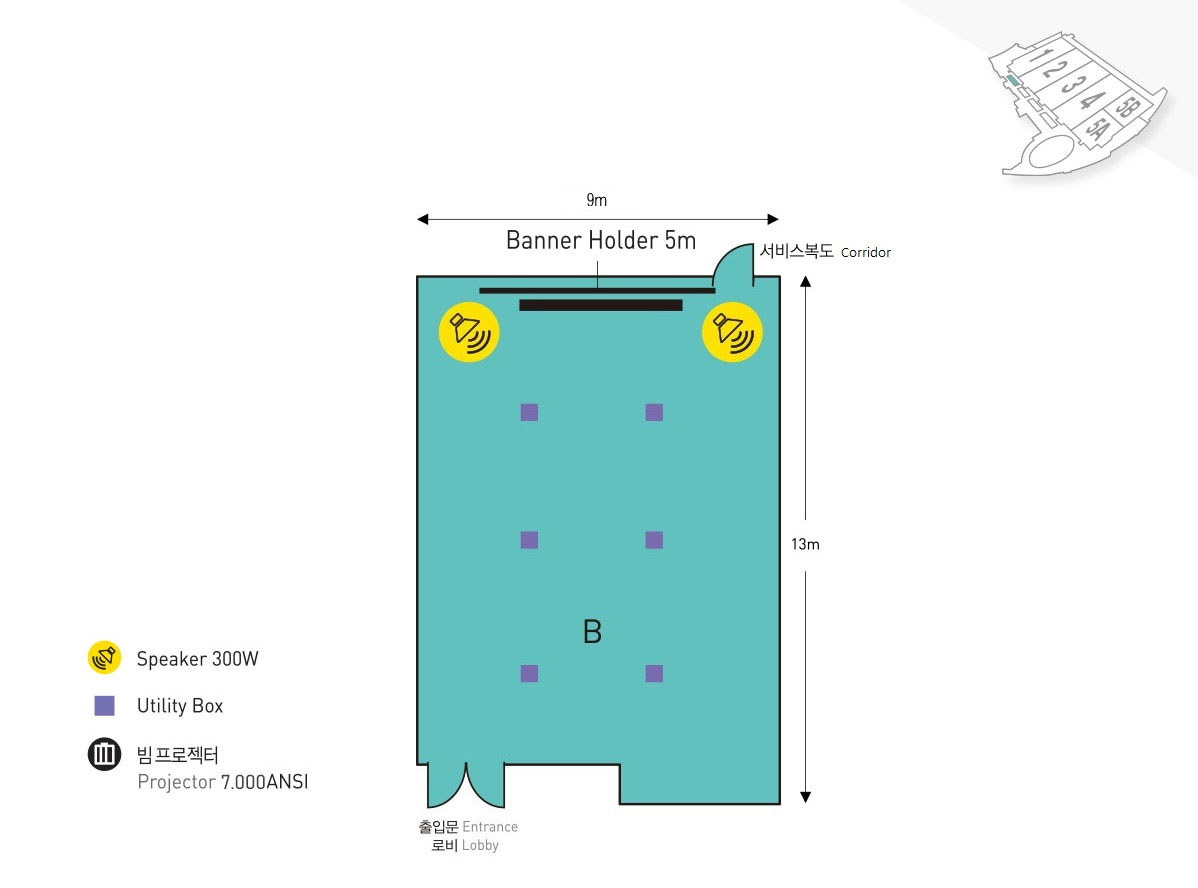

| Category | Details |
|---|---|
| Size | 117㎡(9m x 13m x 4m) |
| Capacity | Lecture Type 50 people Theater Type 100 people banquet Type 50 people Reception Type 80 people |
| equipment | Screen(embedded 150”), Speaker 5,000 ANSI Beam projector, 4 microphone(2 cable, 2 wireless) |
| LAYOUT | JPG Download CAD Download |
VIP Conference Room
3F
1 VIP Conference Room 308
VIP Conference Room, KINTEX 1
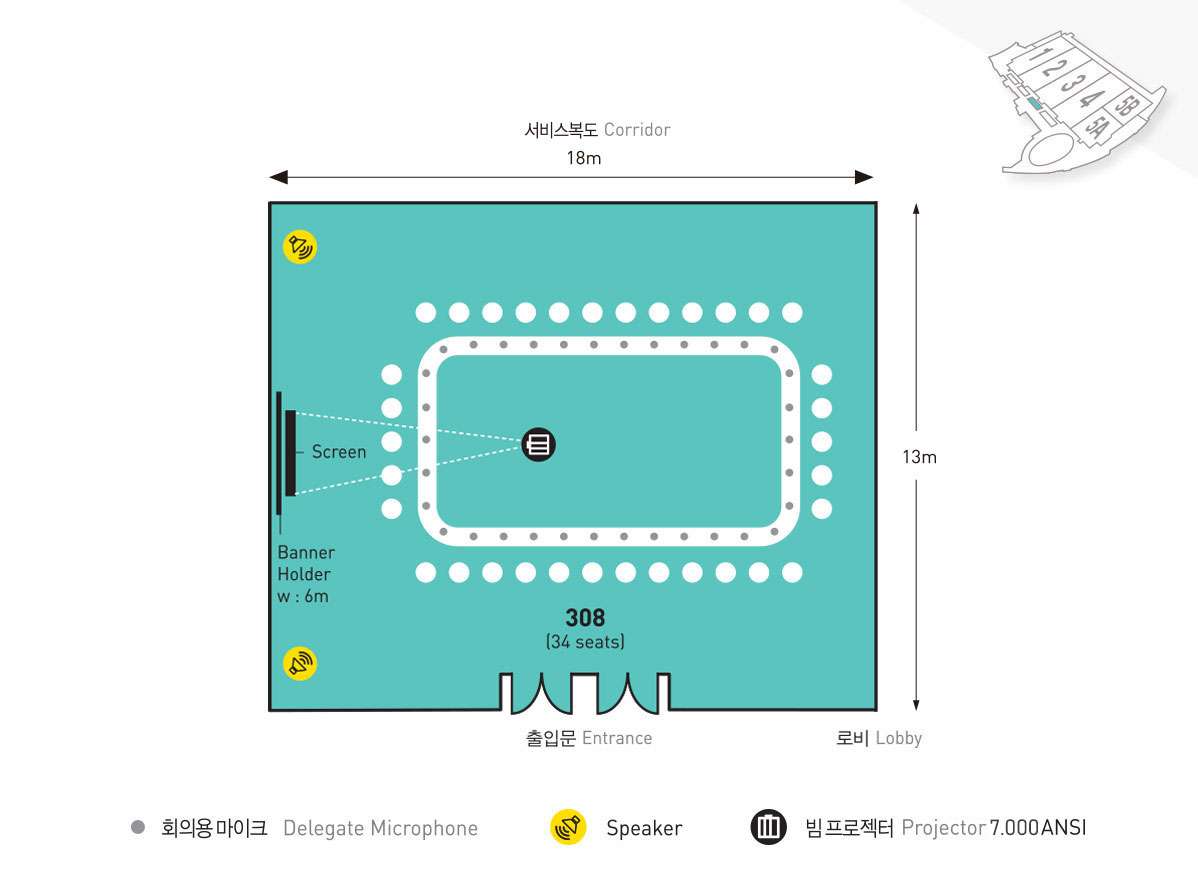

| Category | Details |
|---|---|
| Size | 234㎡(18m x 13m x 4m) |
| Capacity | 34 people(fixed type) |
| equipment | 20 Delegate microphone, Beam projector(3,600ANSI) Speaker, Screen(embedded, 200”) 4 microphone(2 cable, 2 wireless) |
| LAYOUT | JPG Download CAD Download |
3F
1 VIP Conference Room 309A
VIP Conference Room, KINTEX 1
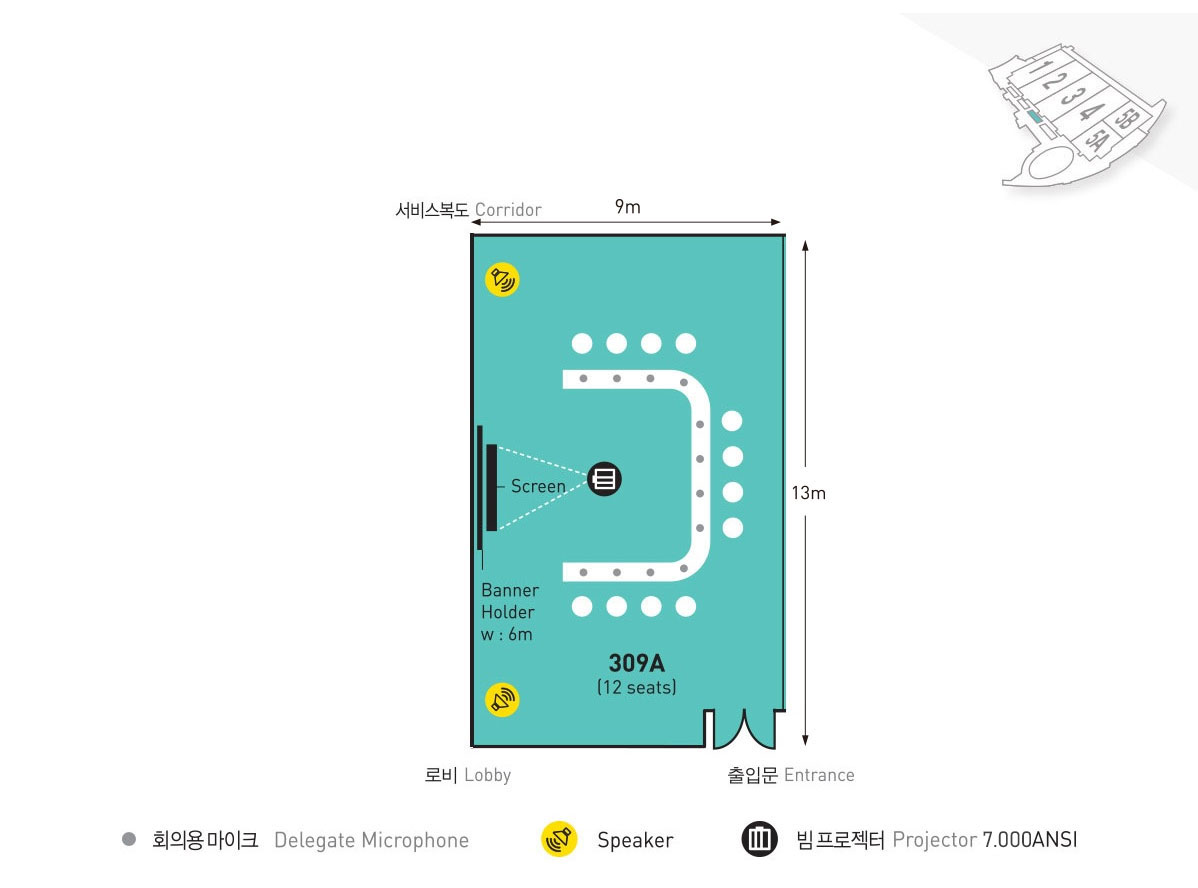

| Category | Details |
|---|---|
| Size | 117㎡(9m x 13m x 4m) |
| Capacity | 12 people(fixed type) |
| equipment | 20 Delegate microphone, Beam projector(3,600ANSI) Speaker, Screen(embedded, 200") 3 microphone (2 cable, 1 wireless) |
| LAYOUT | JPG Download CAD Download |
3F
1 VIP Conference Room 309B
VIP Conference Room, KINTEX 1
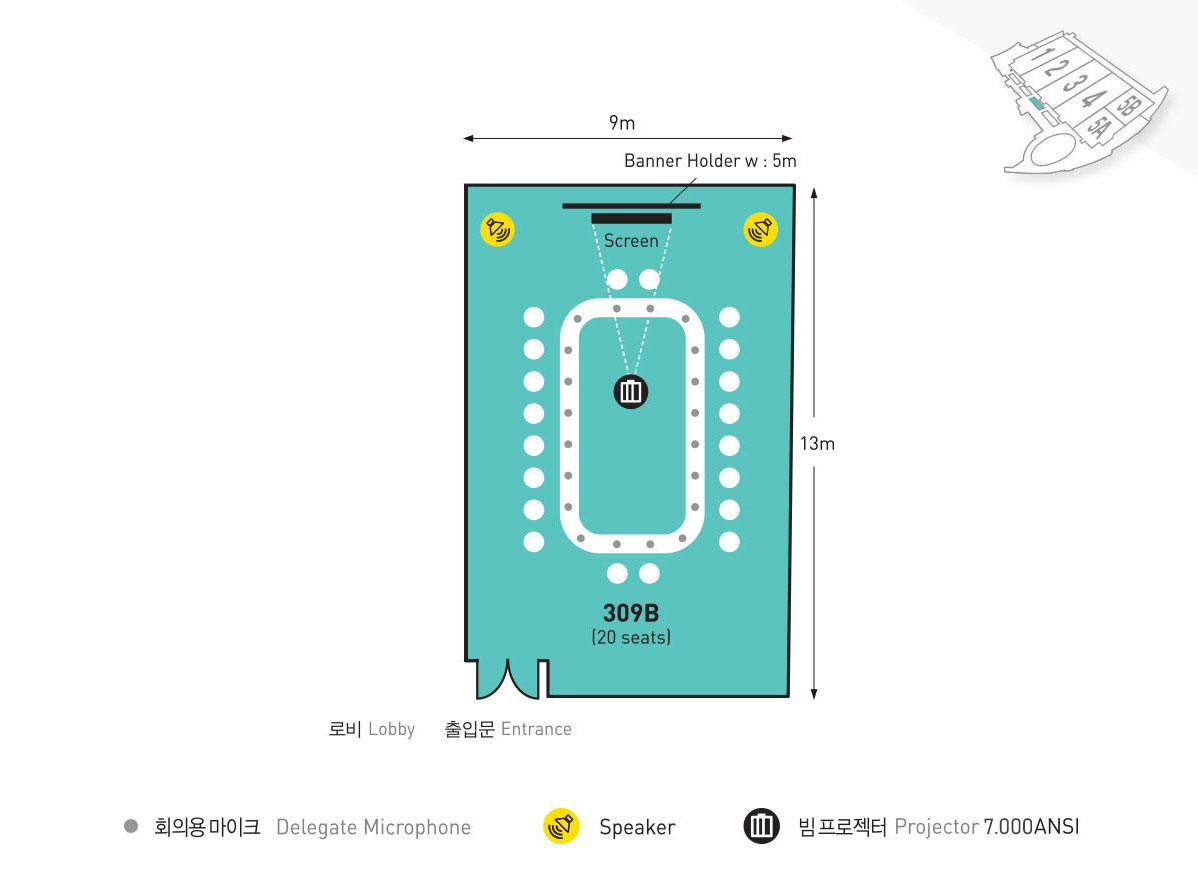

| Category | Details |
|---|---|
| Size | 117㎡(9m x 13m x 4m) |
| Capacity | 20 people(fixed type) |
| equipment | 20 Delegate microphone, Beam projector(3,600ANSI) Speaker, Screen(embedded, 150") 3 microphone (2 cable, 1 wireless) |
| LAYOUT | JPG Download CAD Download |
Video Teleconferencing Room
1F
1 Conference Room
Conference Room, KINTEX 1
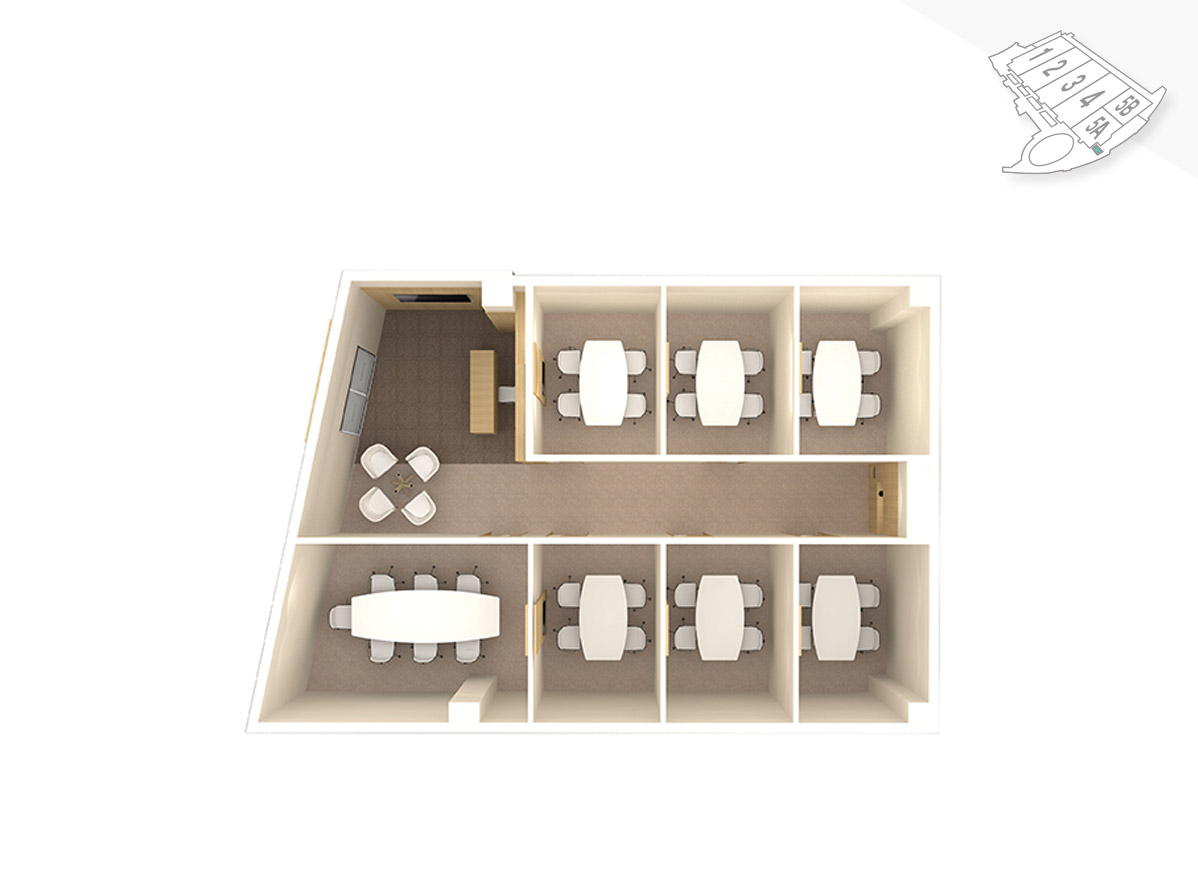

-
EligibilityOrganizers using KINTEX Exhibition Center or conference rooms
-
Size104.6㎡ / 7 rooms
-
Fee100,000 KRW ~ 800,000 KRW / VAT excluded
-
BookingApproved will be granted through advance reservation and contract(it will be provided to the VTC Room users first)
-
Purpose
| Usage | Details | |||
|---|---|---|---|---|
| (Online) VTC Room | Hosts online video teleconferences with major buyers from abroad who cannot physically participate in exhibitions in person | |||
| Multi- purpose |
(Offline) Trade meeting |
When holding a trade meeting between foreign buyers and local sellers | ||
| Organiser Meeting Room | Different areas will be allocated for different tasks of exhibition and conference organizers and related parties | |||
| Organiser Office | Extra space on top of the designated organizer's offices will be available for organizers and related parties during international exhibitions and conferences | |||
| ETC | Security and escort area, waiting room for opening ceremony and concert guests, and office areas for exhibition participants | |||
Broadcasting Studio
1F
Broadcasting Studio
K-STUDIO, KINTEX 1
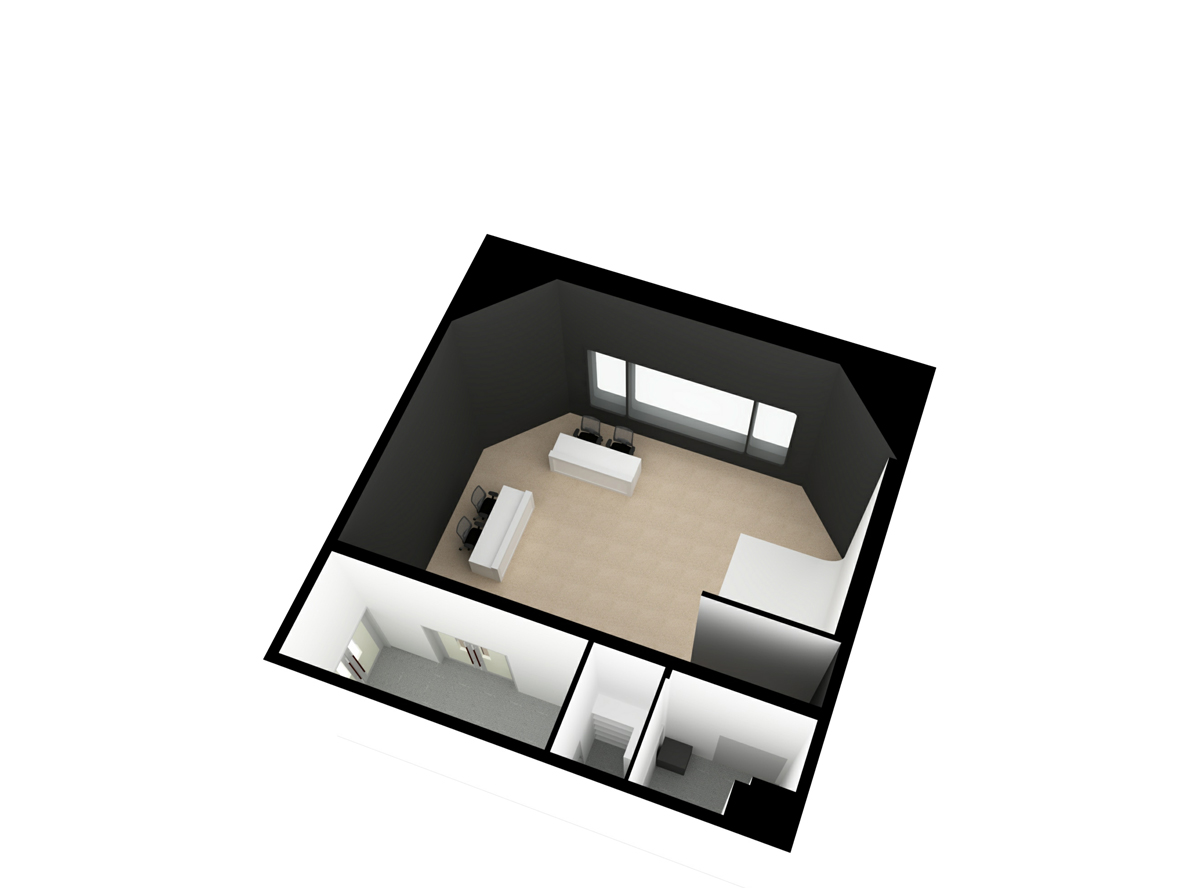

-
EligibilityOrganizers, Exhibitor using KINTEX
-
Size84.5㎡
-
BookingApproved will be granted through advance reservation and contract
-
Fee
(KRW / VAT excluded)
| Day (09:00~12:00) |
Night (13:00~17:00) |
Allday (09:00~17:00) |
|---|---|---|
| 600,000 | 700,000 | 800,000 |
| 담당부서 | 업무 | 세부내용 | 이름 | 직책 | 전화번호 | 이메일 |
|---|---|---|---|---|---|---|
| 전시마케팅팀 | 전시회 문의 | 산업재 전시회 문의 | 김영범 | 차장 | 031-995-8037 | ybkim@kintex.com |
| 정부/소비재 전시회 문의 | 송병종 | 과장 | 031-995-8032 | bjsong@kintex.com | ||
| 전시회 문의 | 공연(콘서트, 페스티벌) 문의 | 오어진 | 주임 | 031-995-8033 | ejoh@kintex.com | |
| 컨벤션마케팅팀 | 컨벤션 문의 | 정부,협단체,정당,채용/입시 | 김승영 | 차장 | 031-995-8183 | convention@kintex.com |
| 국제, 기업, NM, 종교 | 손효인 | 대리 | 031-995-8269 | convention@kintex.com | ||
| 학술대회, 부대행사, 입주자박람회 | 장형진 | 대리 | 031-995-8207 | convention@kintex.com | ||
| 로케이션 | 로케이션 촬영 문의 | 장형진 | 대리 | 031-995-8207 | convention@kintex.com | |
| 기타회의 | 중소규모 회의 | - | - | 031-995-8187 031-995-8188 |
convention@kintex.com | |
| 연회서비스 문의 | 결혼식 및 가족연 | 이선희 | 실장 | 031-995-8703 | P90L5N@shinsegae.com | |
| 학술대회, 금융, 정부협회, 국내외기업, 제약회사, 여행사, 종교 | 김경환 | 팀장 | 031-995-8704 | 181687@shinsegae.com | ||
| 스마트 사업팀 | 부대시설 안내 | 오피스 임대 문의 | 이근숙 | 차장 | 031-995-8367 | ksl78@kintex.com |
| 상설매장(팝업스토어) 문의 | 이근숙 | 차장 | 031-995-8367 | ksl78@kintex.com | ||
| CS홍보팀 | 광고안내 | 킨텍스 내외부 광고매체 임대 문의 | 박성준 | 차장 | 031-995-8122 | psjsys@kintex.com |
