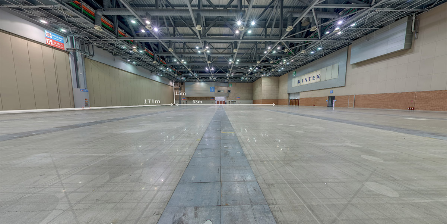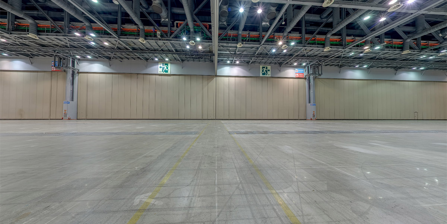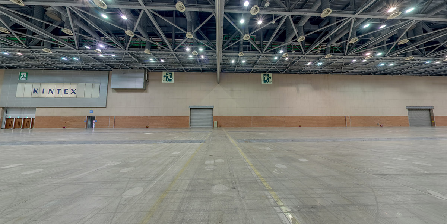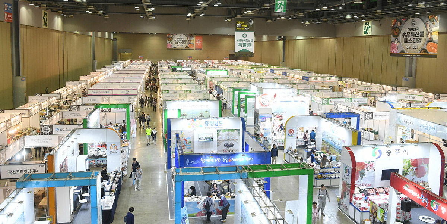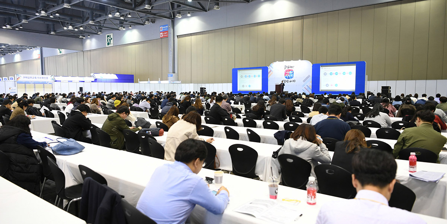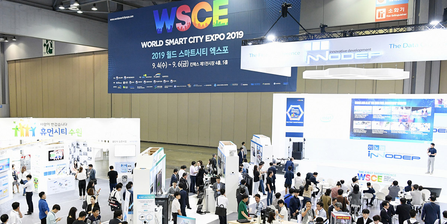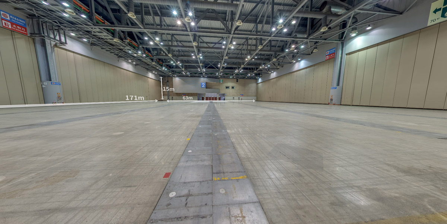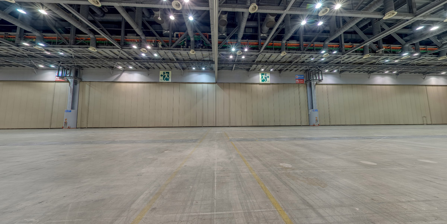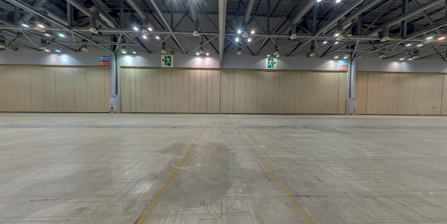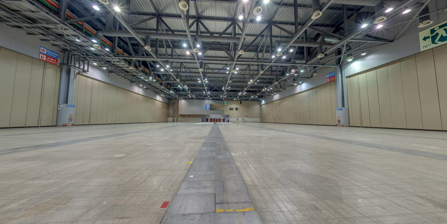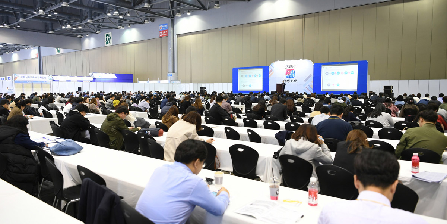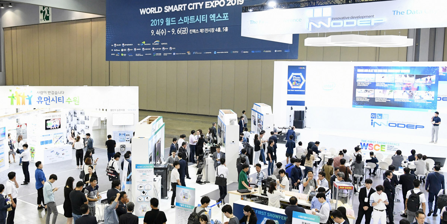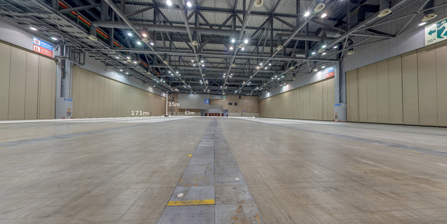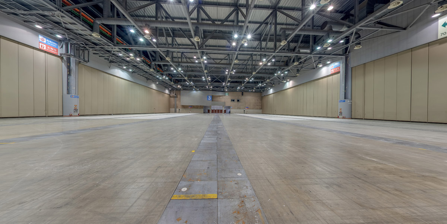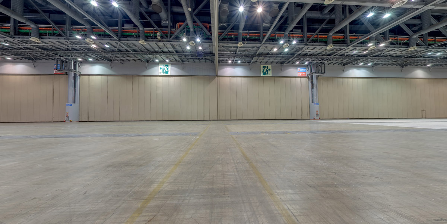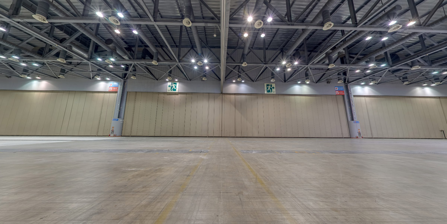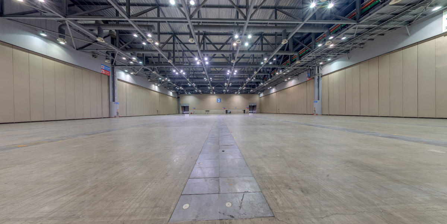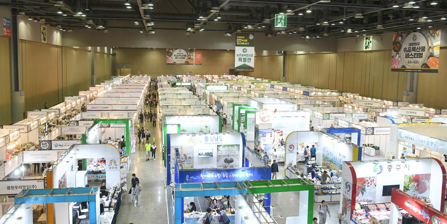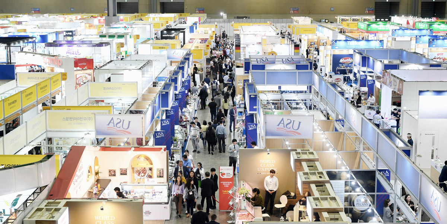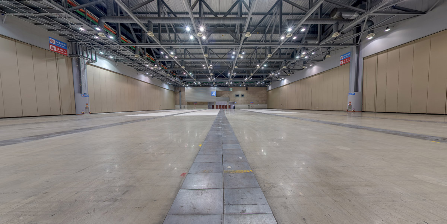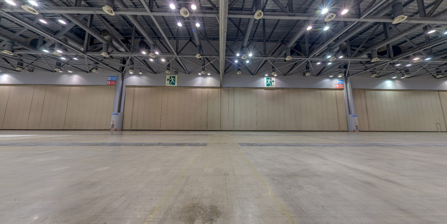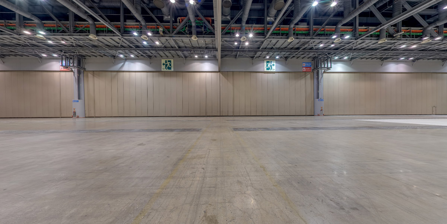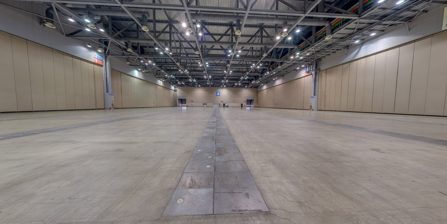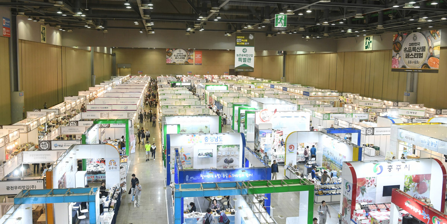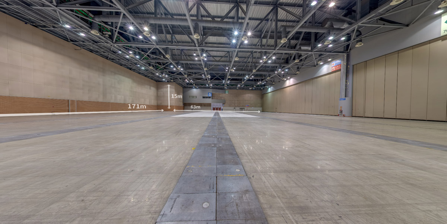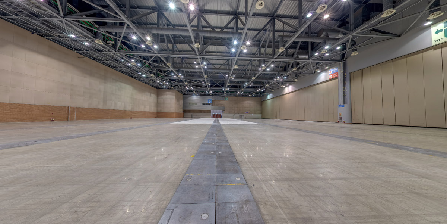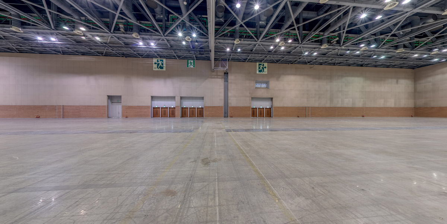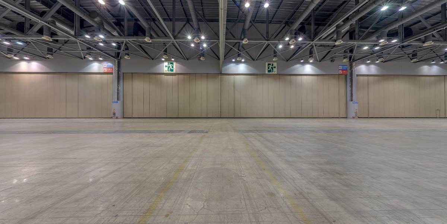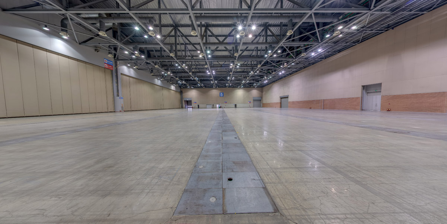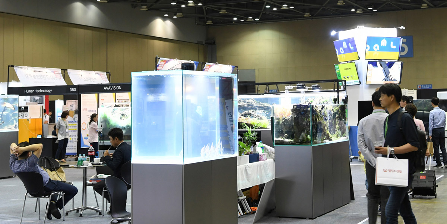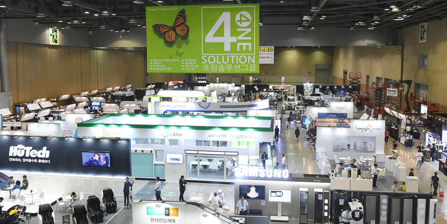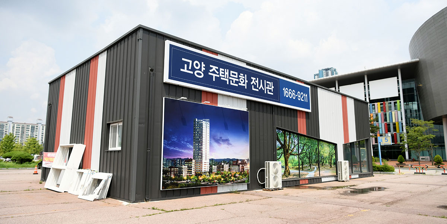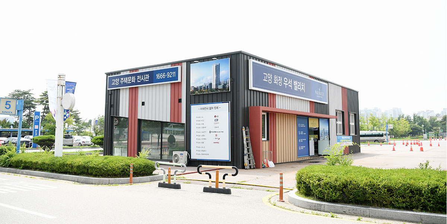KINTEX
통합검색 바로가기Room in KINTEX 1
Hall 1
1F
1 Exhibition Hall 1
Hall 1, KINTEX 1
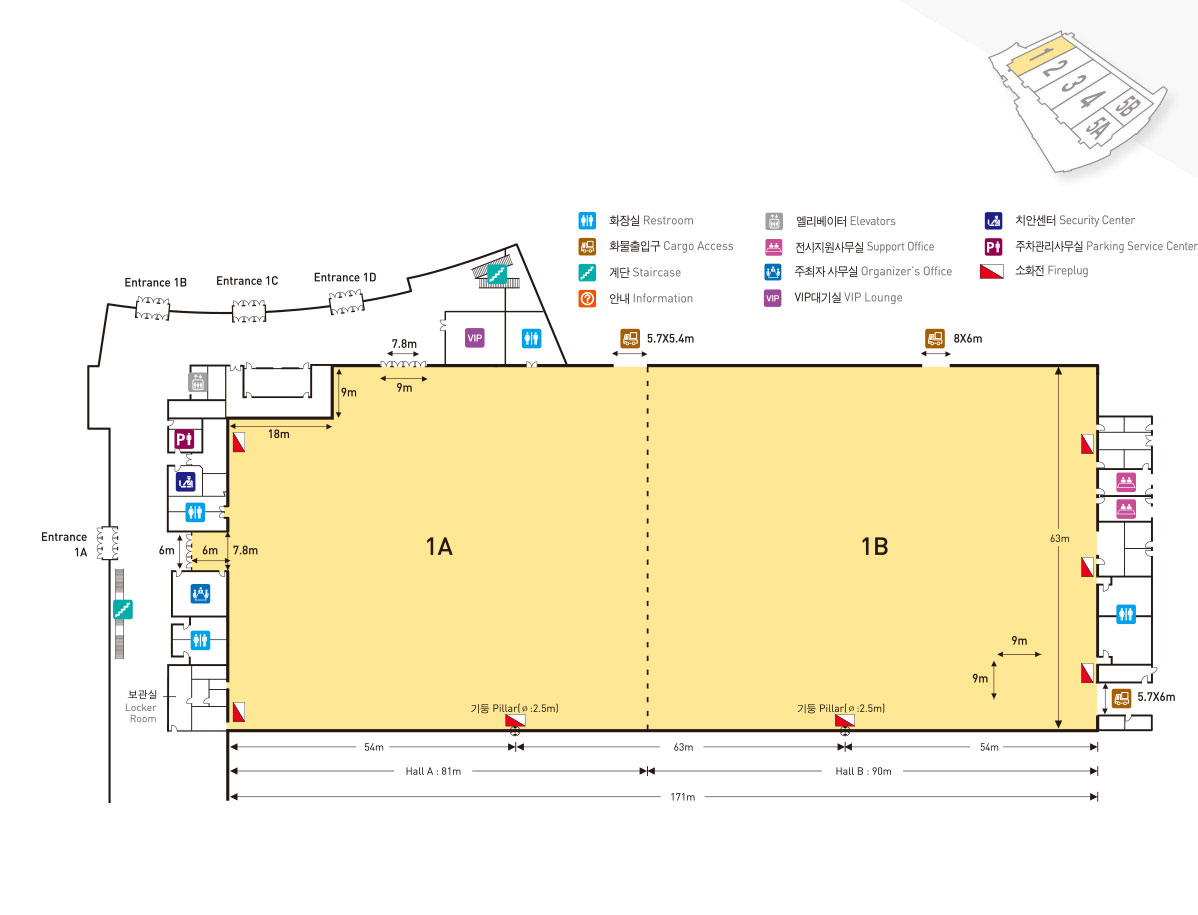

| Category | Details | ||
|---|---|---|---|
| Size | 10,611㎡ | ||
| Dimension | Width X Verticle X Height (m) | Area (㎡) | |
| 1A | 63 x 81 x 15 | 4,941 | |
| 1B | 63 x 90 x 15 | 5,670 | |
| 1A+1B | 63 x 171 x 15 | 10,611 | |
| Capacity | Booth Setting : 600 Booths (3m X 3m standard booth, including gangway) A or B can be separately utilized |
||
| Hall Inside | Trench : Electricity, Water supply, Compressed
air, Phone, Internet, Gas Finishing material for floor : hardner Floor Load : 5 ton/㎡ |
||
| Organizer Facilities |
Organizer's offices (1F, Lobby direction) :
66㎡ Exhibition support office A : 40㎡ Exhibition support office B : 40㎡ |
||
| LAYOUT | JPG Download CAD Download | ||
Hall 2
1F
1 Exhibition Hall 2
Hall 2, KINTEX 1
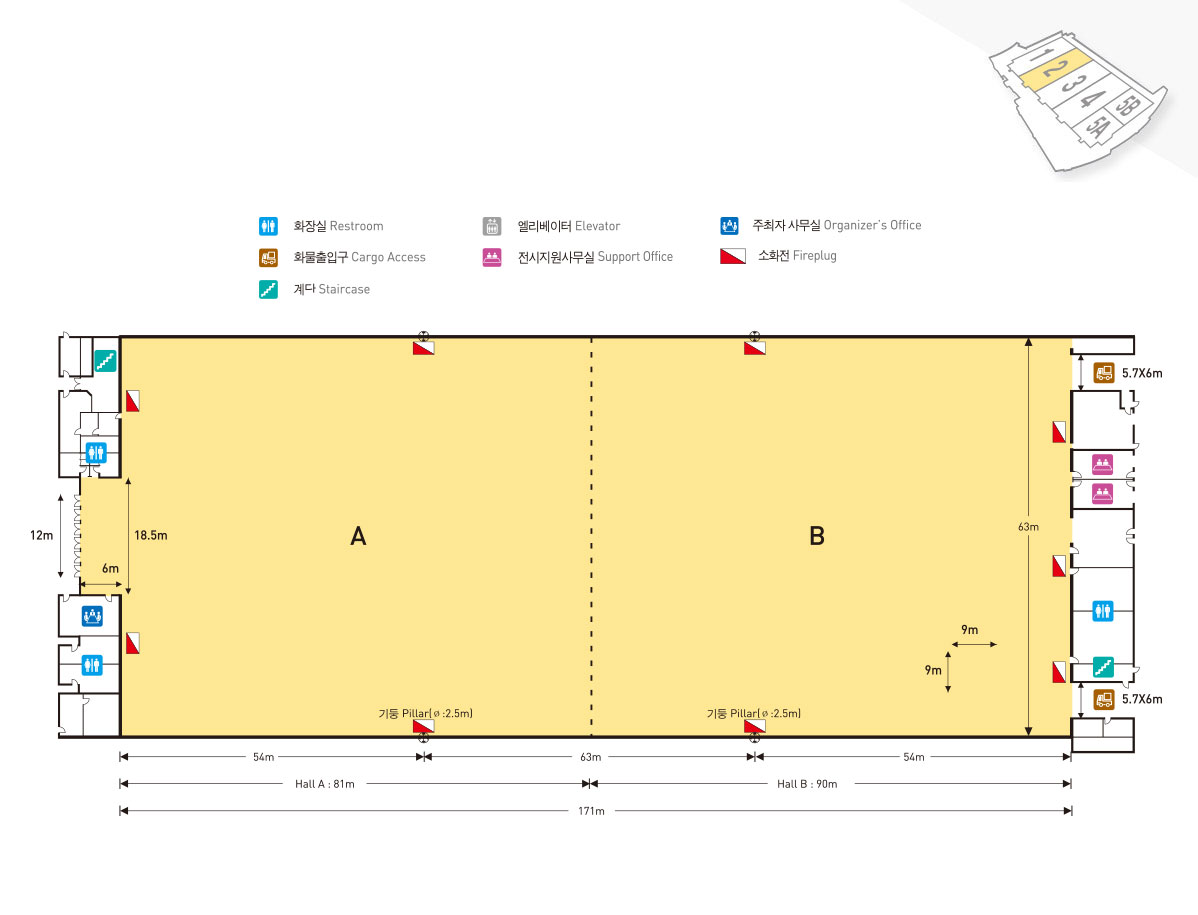

| Category | Details | ||
|---|---|---|---|
| Size | 10,773㎡ | ||
| Dimension | Width X Verticle X Height(m) | Area (㎡) | |
| 2A | 63 x 81 x 15 | 5,103 | |
| 2B | 63 x 90 x 15 | 5,670 | |
| 2A+2B | 63 x 171 x 15 | 10,773 | |
| Capacity | Booth Setting : 600 Booths (3m X 3m standard booth, including gangway) A or B can be separately utilized |
||
| Hall Inside | Trench : Electricity, Water supply, Compressed
air, Phone, Internet, Gas Finishing material for floor : hardner Floor Load : 5 ton/㎡ |
||
| Organizer Facilities |
Organizer offices (1F, Lobby direction) : 66㎡ Exhibition support offices A : 40㎡ Exhibition support offices B : 40㎡ |
||
| LAYOUT | JPG Download CAD Download | ||
Hall 3
1F
1 Exhibition Hall 3
Hall 3, KINTEX 1
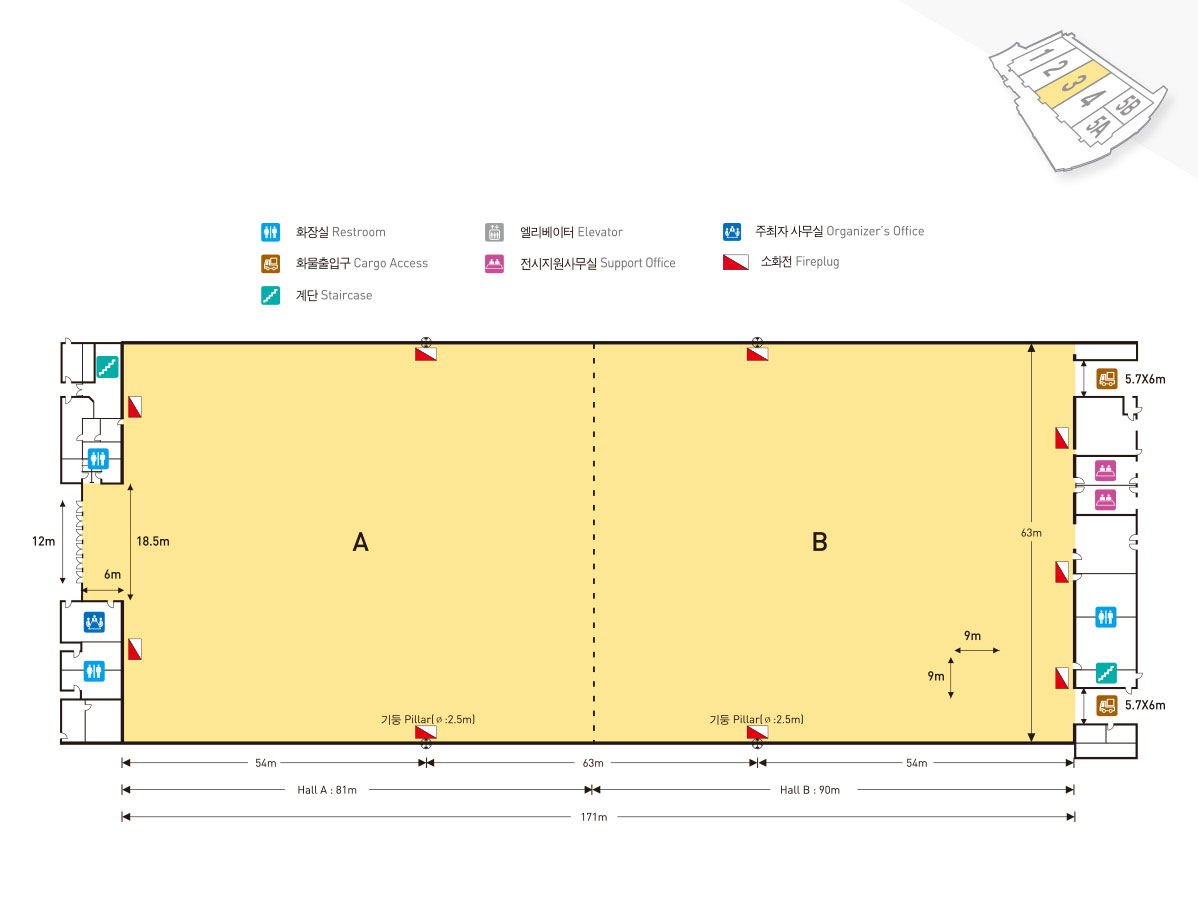

| Category | Details | ||
|---|---|---|---|
| Size | 10,773㎡ | ||
| Dimension | Width X Verticle X Height(m) | Area (㎡) | |
| 3A | 63 x 81 x 15 | 5,103 | |
| 3B | 63 x 90 x 15 | 5,670 | |
| 3A+3B | 63 x 171 x 15 | 10,773 | |
| Capacity | Booth Setting : 600 Booths (3m X 3m standard booth, including gangway) A or B can be separately utilized |
||
| Hall Inside | Trench : Electricity, Water supply, Compressed
air, Phone, Internet, Gas Finishing material for floor : hardner Floor Load : 5 ton/㎡ |
||
| Organizer Facilities |
Organizer offices (1F, Lobby direction) : 66㎡ Exhibition support offices A : 40㎡ Exhibition support offices B : 40㎡ |
||
| LAYOUT | JPG Download CAD Download | ||
Hall 4
1F
1 Exhibition Hall 4
Hall 4, KINTEX 1
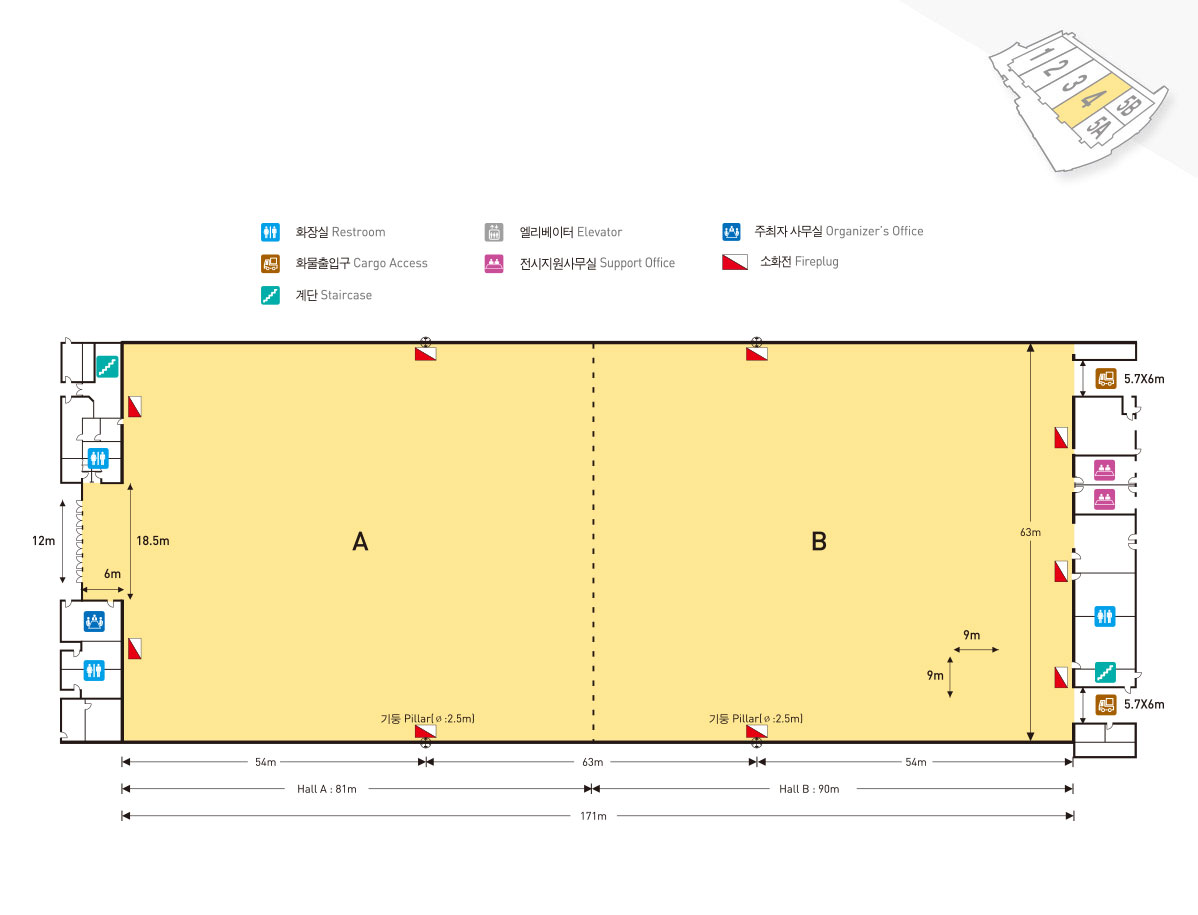

| Category | Details | ||
|---|---|---|---|
| Size | 10,773㎡ | ||
| Dimension | Width X Verticle X Height(m) | Area (㎡) | |
| 4A | 63 x 81 x 15 | 5,103 | |
| 4B | 63 x 90 x 15 | 5,670 | |
| 4A+4B | 63 x 171 x 15 | 10,773 | |
| Capacity | Booth Setting : 600 Booths (3m X 3m standard booth, including gangway) A or B can be separately utilized |
||
| Hall Inside | Trench : Electricity, Water supply, Compressed
air, Phone, Internet, Gas Finishing material for floor : hardner Floor Load : 5 ton/㎡ |
||
| Organizer Facilities |
Organizer offices (1F, Lobby direction) : 66㎡ Exhibition support offices A : 40㎡ Exhibition support offices B : 40㎡ |
||
| LAYOUT | JPG Download CAD Download | ||
Hall 5
1F
1 Exhibition Hall 5
Hall 5, KINTEX 1
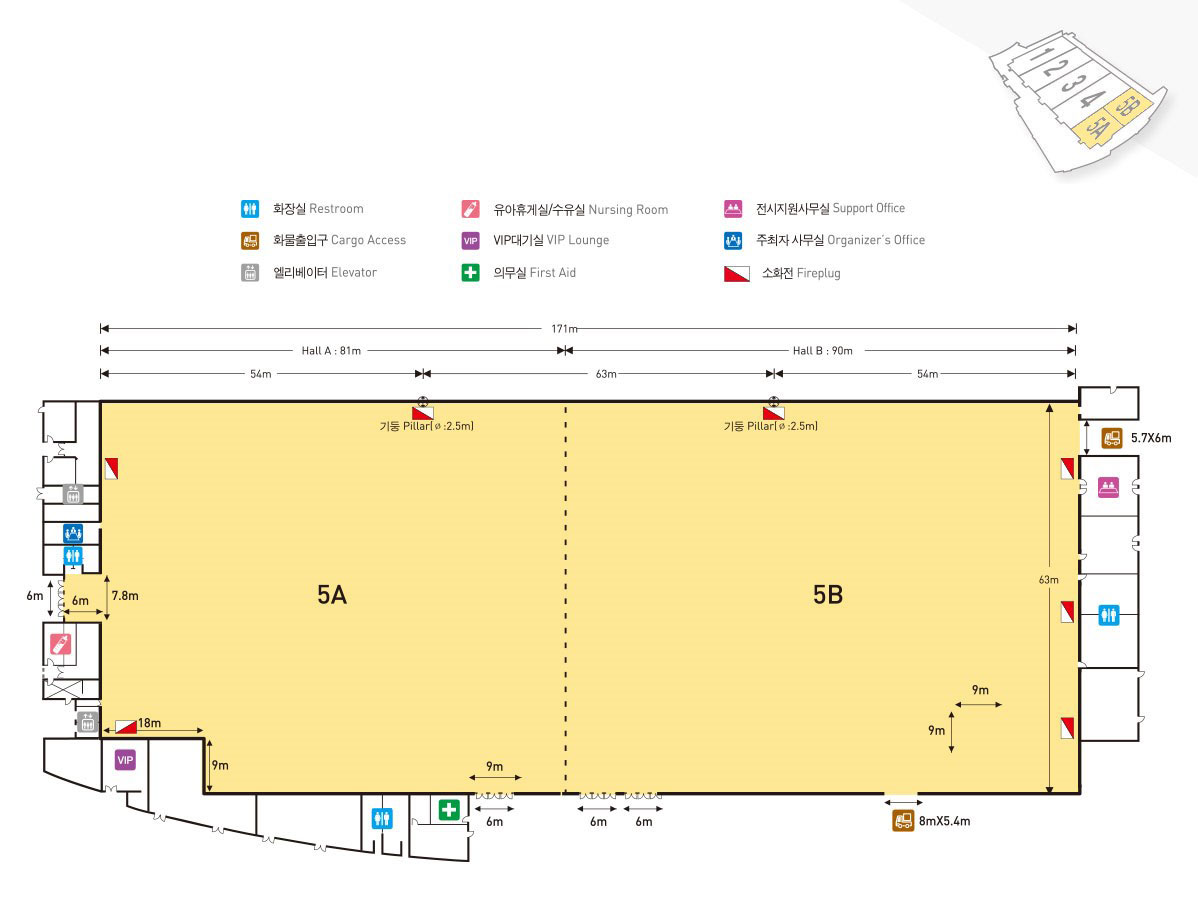

| Category | Details | ||
|---|---|---|---|
| Size | 10,611㎡ | ||
| Dimension | Width X Verticle X Height(m) | Area (㎡) | |
| 5A | 63 x 81 x 15 | 4,941 | |
| 5B | 63 x 90 x 15 | 5,670 | |
| 5A+5B | 63 x 171 x 15 | 10,611 | |
| Capacity | Booth Setting : 600 Booths (3m X 3m standard booth, including gangway) A or B can be separately utilized |
||
| Hall Inside | Trench : Electricity, Water supply, Compressed air, Phone, Internet, Gas Finishing material for floor : hardner Floor Load : 5 ton/㎡ |
||
| Organizer Facilities |
Organizer offices (1F, Lobby direction) : 66㎡ Organizer offices (2F) : 26㎡ Exhibition support office(1F Loading dock direction) : 80㎡ |
||
| LAYOUT | JPG Download CAD Download | ||
Outdoor Exhibition Hall
1F
1 Outdoor Exhibition Hall
Outdoor Hall, KINTEX 1
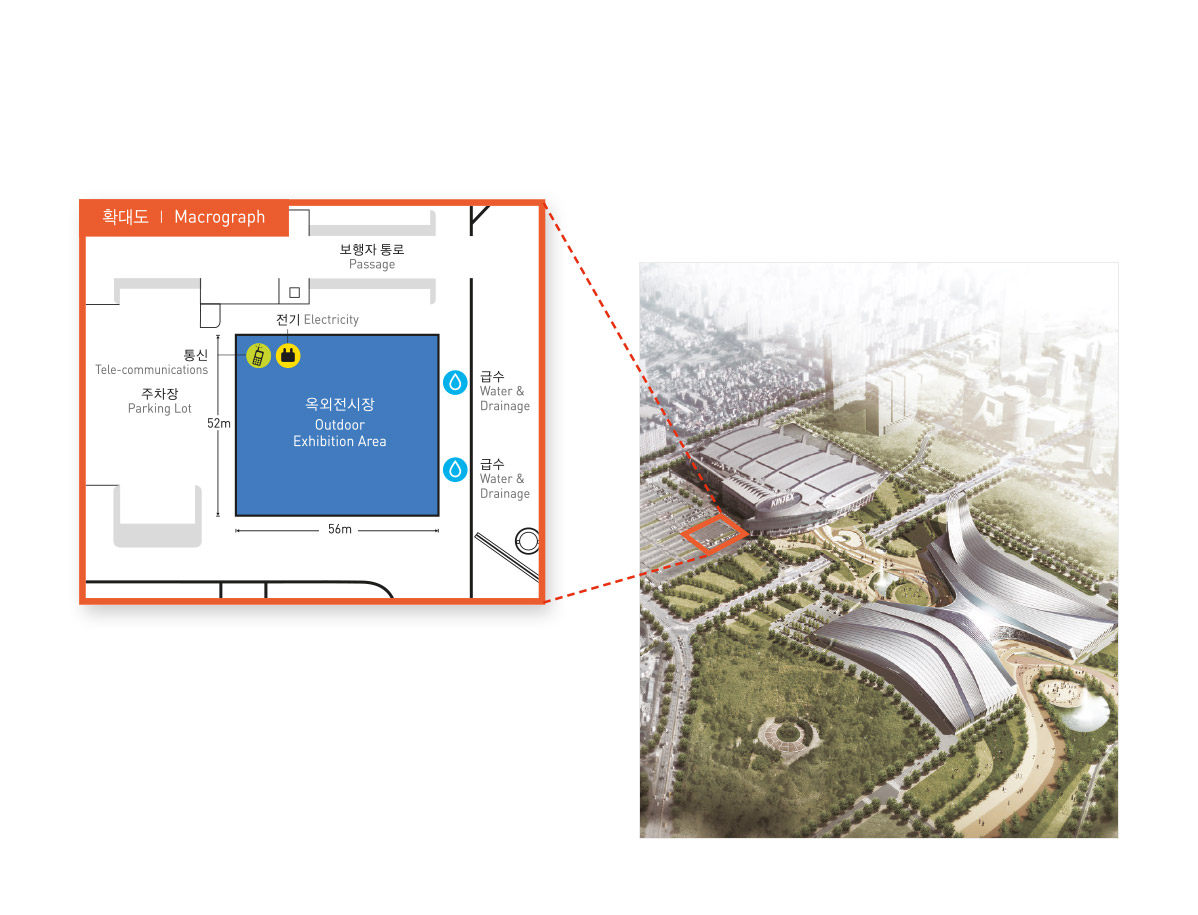
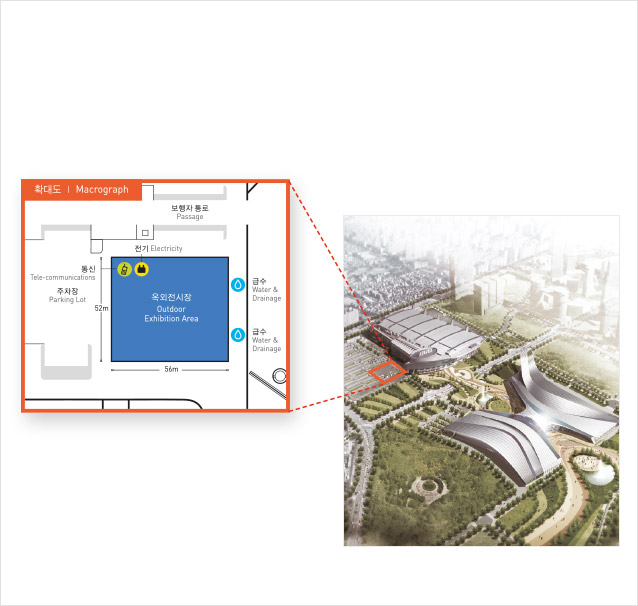
| Category | Details | |
|---|---|---|
| Size | 2,849㎡ | |
| Area | 56m X 52m | |
| Floor Load | 5 ton/㎡ | |
| Electricity Installation | 50A X 2 | |
| Communications Installation | LAN | 24-circuit |
| Phone | 100-circuit | |
| Wireless Internet | Available | |
| Equipment Installation | Water supply | 20mm |
| Compressed air | 20mm | |
| LAYOUT | JPG Download CAD Download | |

